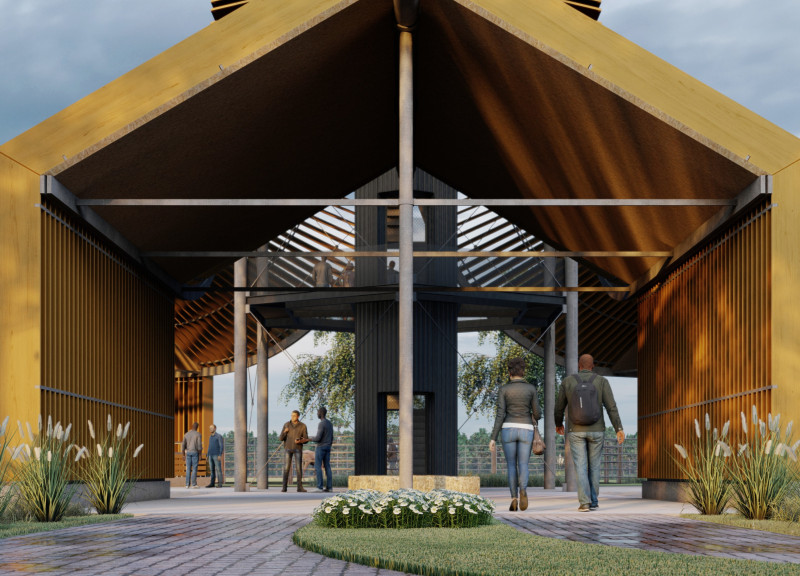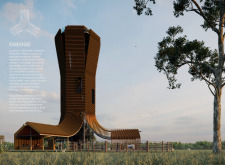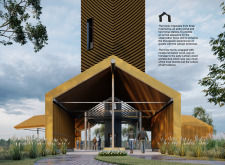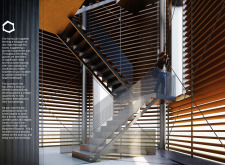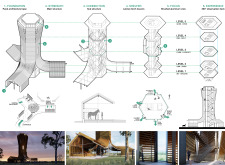5 key facts about this project
The design of Kurigi Tower is particularly notable for its triadic form, which combines three elements to create a unified hexagonal structure. This configuration resonates with natural forms commonly found in the local landscape, such as tree canopies, thereby emphasizing a strong connection to the environment. The project aims to enhance the exploration of biodiversity, particularly by focusing on the endangered Latvian horse breed housed at the nearby Kurgi Farm.
In terms of function, the tower is designed to facilitate an immersive experience for visitors. It draws them in with its engaging structure and guides them upward through a series of carefully considered spaces. As individuals ascend, they are treated to varying perspectives that reveal the unique attributes of the surrounding biosphere.
A key aspect of Kurigi Tower is its materiality. The use of locally sourced materials is a deliberate choice, highlighting sustainability and ecological responsibility. The primary structure is crafted from timber, specifically utilizing locally harvested wood to maintain a connection to the region's natural resources. Additionally, the incorporation of Latvian birch louvers serves a dual purpose: they provide shelter while allowing natural light to filter in, creating a warm and inviting atmosphere inside the tower. The use of brushed aluminum elements introduces a contemporary touch to the design and enhances its structural integrity.
Unique design approaches characterize Kurigi Tower’s spatial dynamics. The internal circulation is anchored by an open staircase that invites visitors to engage with the architecture. This staircase, visible from various points within the structure, is designed to foster an appreciation for movement through the space. The intentional visualization of different levels encourages exploration and discovery, as visitors can anticipate the views that await them at each new height.
At the top of the tower, the observation deck opens up to panoramic views of the North Vidzeme Biosphere Reserve, providing a visual connection to the broader context of the project. This elevated position allows visitors to appreciate not only the surrounding landscape but also the importance of conservation efforts in the area. The overall design promotes an understanding of ecological interconnections and serves as a reminder of the role of architecture in fostering a relationship between humans and nature.
In summary, Kurigi Tower stands as a model for architecture that respects and enhances its environment, while also serving functional and educational purposes. Its unique design nuances and dedication to sustainability make it a noteworthy project in contemporary architecture. To gain deeper insights into the architectural plans, sections, designs, and ideas that underpin this project, readers are encouraged to explore further presentations and materials that detail the complexities and thought processes behind this innovative work.


