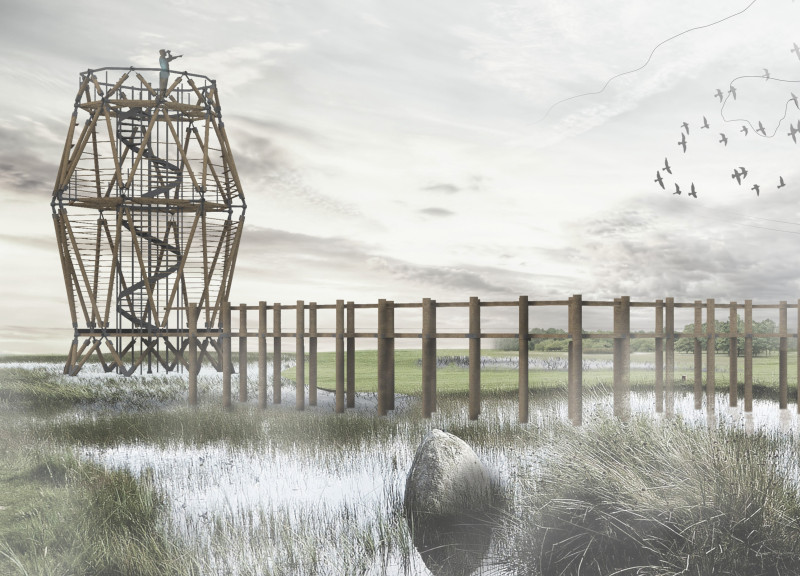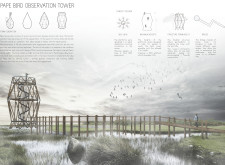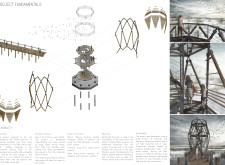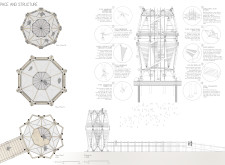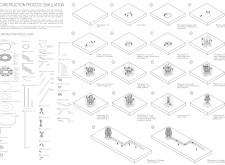5 key facts about this project
At its core, the observation tower is designed to enhance the visitor experience by providing panoramic views over the diverse habitats found in the park. This architectural project features a modular structure that consists of several hexagonal platforms, each carefully positioned to offer unobstructed sightlines. This radial arrangement allows individuals to engage with different aspects of the surrounding environment, making it suitable for a wide array of activities, from birdwatching to nature education.
The unique design approach is evident in the tower’s organic form, which is inspired by the shapes and movements of birds. This consideration not only adds an artistic quality to the structure but also reinforces its purpose as a place dedicated to avian observation. The use of natural materials plays an essential role, as elements like Valrosa coated wood, stainless steel, reinforced concrete, and stainless steel grating have been thoughtfully selected. These materials not only fulfill structural requirements but also align with the overarching sustainability goals of the project, ensuring durability while minimizing the environmental impact associated with construction.
Visually, the observation tower draws the eye without overwhelming the surrounding landscape. The open structure allows for light and air to flow freely, creating a sense of permeability that invites both wildlife and visitors. Strategically designed connections, including bridges to different sections of the park, facilitate an engaging journey into the natural world, emphasizing the relationship between architectural design and the environment.
The project also prioritizes the experience of all visitors, incorporating features that ensure accessibility for people of varying abilities. This aspect of the design reflects a commitment to inclusivity, demonstrating that the space is for everyone, regardless of their level of mobility. The tower not only functions as a tool for observation but also as a gathering place that fosters community interaction with the natural world.
As visitors navigate through the tower, they are afforded a chance to appreciate the beauty of the park’s avian inhabitants while also gaining an understanding of their habitats. This educational component is vital, as it promotes awareness and appreciation for wildlife, making the tower not just a physical structure but also a resource for fostering environmental stewardship.
In summary, the Pape Bird Observation Tower is an architectural project that embodies a thoughtful intersection of design, function, and ecology. Through its sustainable practices, accessible design, and engaging features, it contributes meaningfully to both the landscape of Pape Nature Park and the experiences of those who visit. For those interested in delving deeper into the intricacies of this design, reviewing elements such as architectural plans, architectural sections, and architectural ideas can provide further insights into the vision behind this project. Engage with the presentation for an informed exploration of the architecture that enhances our connection to nature.


