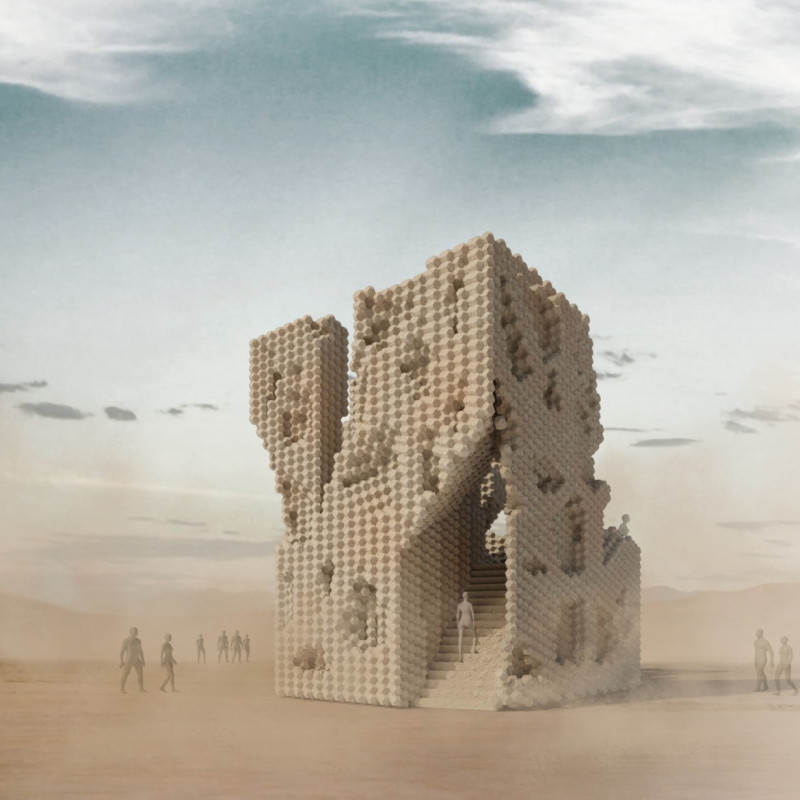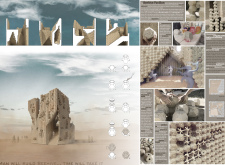5 key facts about this project
The project is characterized by its hexagonal modular units, which draw inspiration from the natural geometry found in beehives. This choice of form not only offers a cohesive aesthetic but also reflects the interconnectedness of community, akin to the collaborative efforts of bees within their hives. The design fosters engagement, as each visitor’s movement through the space can lead to new configurations and experiences, making the pavilion a dynamic focal point for social interaction.
Functionally, the Beehive Pavilion serves as a versatile gathering space, providing an environment for exhibitions, communal activities, and events. The adaptable nature of its interior spaces allows for flexible use, accommodating various needs and enhancing the sense of community engagement. The pavilion invites exploration and interaction, ensuring that it is not merely a passive structure but an active participant in the life of the community.
From a construction perspective, the selection of Mud 3D Printing as the primary building material plays a crucial role in both sustainability and aesthetic qualities of the pavilion. This local soil-based composite reduces environmental impact while also reflecting cultural ties to the region, grounding the architecture in its specific geographical context. The interlocking hexagonal blocks allow for a reliable structural system that enhances the overall stability of the pavilion while offering an intriguing visual texture.
One of the unique design approaches of the Beehive Pavilion is its parametric design process. Utilizing advanced modeling tools, the architects have created a structure that can respond to the patterns of movement generated by its users. This innovative method ensures that the space evolves over time based on the interactions of the people within it, effectively creating a personalized experience every time it is visited. The pavilion is designed with an interplay of open and enclosed spaces that vary in light and shadow throughout the day, offering a diverse sensory experience.
The incorporation of environmental responsiveness into the design is another key aspect of the project. It is strategically situated to take advantage of natural ventilation, rainwater harvesting, and daylighting, all of which contribute to a reduced ecological footprint. This approach not only benefits the building itself but also aligns with broader goals of sustainability within architectural practice.
As you explore the architectural plans, sections, and various design elements of the Beehive Pavilion, consider how they all contribute to an overarching idea of community and sustainability. The pavilion is a testament to how thoughtful design can address both environmental concerns and the social needs of a community, paving the way for future developments in the realm of architecture. For a deeper insight into this project and its many architectural details, examining the presented designs and concepts is highly encouraged, as they offer a comprehensive view of the project's full potential and vision.























