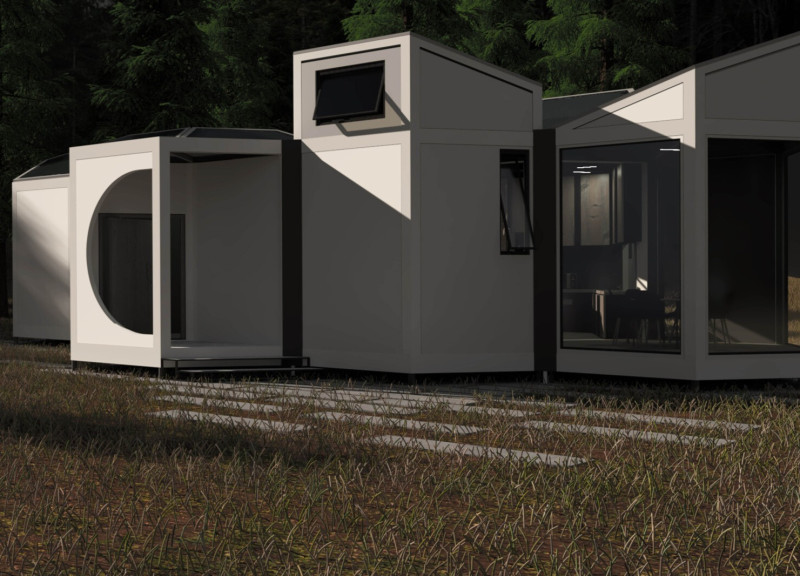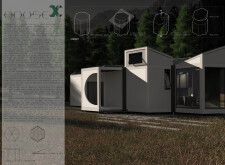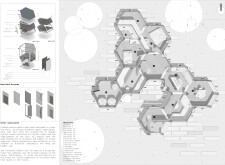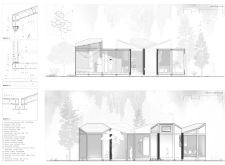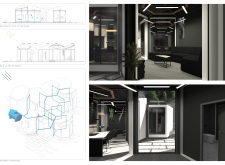5 key facts about this project
House X presents a residential architectural design that emphasizes modularity, sustainability, and functional adaptability. The structure is organized around a hexagonal geometry, a choice that optimizes spatial configuration and facilitates efficient assembly. This design strategy allows the residence to address contemporary urban living challenges while encouraging an integrated relationship between its occupants and the environment.
Modularity and Flexibility in Design
One of the primary attributes of House X is its modular design, which includes two main units: Module M1, hosting communal living areas, and Module M2, dedicated to private spaces. This layout allows for a variety of configurations depending on user requirements, making the project versatile and future-proof. The integration of a docking module creates a seamless transition between these areas, promoting functionality without compromising privacy.
The design incorporates carefully selected materials, including structural steel, plywood, aluminum, glass, concrete, and thermal insulation. Each material serves both structural and aesthetic purposes, contributing to the overall resilience and efficiency of the building. The use of double-glazed glass ensures ample natural light while providing thermal insulation. Additionally, galvanized drain pipes integrated into the design support rainwater harvesting systems, enhancing the building's ecological credentials.
Incorporation of Bioclimatic Principles
House X is notable for its commitment to bioclimatic architecture, featuring strategies that harness natural elements for building efficiency. The orientation and geometric shape are carefully planned to maximize passive solar gain and improve energy performance. Photovoltaic panels installed on the roof contribute to the building's energy self-sufficiency, aligning with contemporary sustainability goals.
Natural ventilation strategies ensure optimal airflow within the living spaces, improving indoor air quality and reducing reliance on mechanical cooling systems. This holistic approach not only supports environmental goals but also enhances occupant comfort and well-being.
Innovative Use of Space and Community Engagement
The unique design features of House X foster both communal interaction and private retreat, a balance often sought in modern residential architecture. The project advocates for community living while respecting individual privacy needs, making it suitable for diverse family arrangements.
Moreover, the adaptability inherent in the modular components allows for future modifications based on lifestyle changes, ensuring the residence remains functional over time. This characteristic distinguishes House X from many traditional residential designs, which often impose rigid layouts that may not meet evolving needs.
For more detailed insights into the architectural plans, architectural sections, architectural designs, and architectural ideas inherent in this project, readers are encouraged to explore the project presentation further. This exploration will provide a comprehensive understanding of the innovative approaches and technical details that define House X as a contemporary residential solution.


