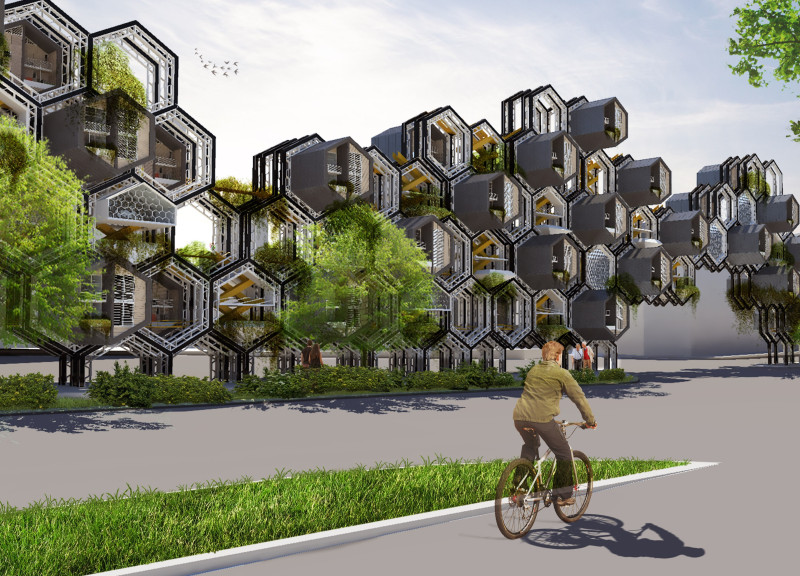5 key facts about this project
At its core, Incremental Living is centered on the concept of adaptability. The project's design encourages personalization and expansion, allowing residents to modify their living spaces as their circumstances change. This flexibility is achieved through the use of prefabricated hexagonal units that can be configured in various arrangements, facilitating both individual autonomy and community cohesion. The architectural approach prioritizes density while respecting the surrounding historical context, blending modern design with the existing urban fabric.
One of the distinguishing features of Incremental Living is its strategic layout, which incorporates both public and private spaces in a harmonious manner. The central public axis is lined with communal amenities including green spaces, co-working areas, and recreational facilities, promoting social interaction while ensuring that private units are situated around these shared spaces. This organization results in a well-balanced environment that encourages residents to engage with one another while still retaining individual privacy. The design not only facilitates gatherings but also nurtures a sense of community, which is essential in urban settings.
Sustainability is a fundamental aspect of the architectural design. Incremental Living incorporates a range of eco-friendly materials such as reinforced concrete for structural stability, steel frameworks for support, wood for its aesthetic qualities and insulation properties, glass to enhance natural light, and green facades that promote biodiversity. Additionally, the integration of photovoltaic cells allows the project to harness solar energy, contributing to its self-sufficiency. The incorporation of rainwater collection systems further supports the project's commitment to environmental stewardship, allowing for responsible management of resources.
The project’s architecture reflects sensitivity to its geographical location. By analyzing urban gaps within Paris, Incremental Living identifies areas where new housing can be developed without disrupting the historical integrity of the city. This thoughtful integration ensures that the new structures enhance rather than detract from the existing landscape. Each unit is designed with consideration for its surroundings, taking into account elements such as topography and local climate conditions.
Unique design approaches also emerge in the use of vertical and horizontal zoning. The architectural layout embraces a volumetric play that diversifies the building's profile while maximizing space efficiency. The arrangement of units enables various levels of expansion, encouraging a culture of ownership where residents can actively participate in the evolution of their living environments.
Overall, Incremental Living represents a progressive vision for urban housing, addressing pressing needs while fostering a strong sense of place and community. The project showcases how architecture can respond to contemporary challenges with innovative solutions that are both practical and inclusive. The design effectively balances the demands of urbanization with the essential qualities of community living, making it a relevant and timely contribution to discussions around housing in metropolitan environments.
For more insights into this architectural project, including architectural plans, architectural sections, and architectural designs, interested readers are encouraged to explore the project presentation to gain a deeper understanding of its functional and aesthetic aspirations. Discover the architectural ideas that drive Incremental Living and engage with the possibilities it presents for urban housing solutions.


























