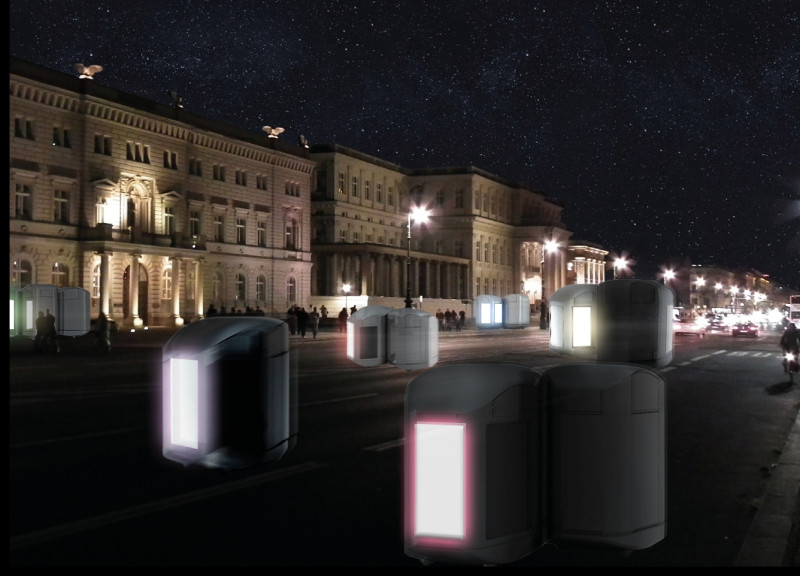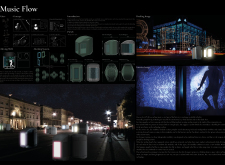5 key facts about this project
At its core, "Music Flow" represents a synthesis of architecture and user experience, focusing on the auditory as well as spatial engagement of its visitors. The design introduces a series of interconnected, hexagonal modular units that can be reconfigured to accommodate varying activities such as performances, social gatherings, or solitary moments of reflection. This flexibility is pivotal to the project's function, allowing it to cater to the diverse and evolving needs of the community.
Throughout the design, several important elements contribute to its unique character. The architectural form is characterized by a series of modular units that employ a hexagonal geometry, optimizing both spatial efficiency and aesthetic appeal. Each module serves not only as a physical structure but also as an interactive installation, capable of hosting a range of activities that promote musical engagement. The use of transparent glass surfaces is a notable feature, offering visual accessibility while enhancing the acoustic quality within the spaces. This choice of material allows the interiors to be bathed in natural light, bridging the gap between indoor and outdoor environments.
Another key aspect of the design is the metal framework, which provides structural integrity and flexibility, facilitating adaptability to various weather conditions and ensuring longevity. This choice reflects a commitment to durability while maintaining a contemporary aesthetic. Additionally, acoustic panels are strategically integrated within the interiors to manage sound, allowing for an immersive auditory experience that enhances the enjoyment of music. The modular design includes features such as movable walls that can be adjusted according to users' preferences, thereby allowing individuals or groups to manipulate their spatial experience for increased intimacy or openness.
Moreover, the project emphasizes the importance of sustainability, utilizing eco-friendly materials that align with contemporary architectural practices focused on reducing environmental impact. This aspect is increasingly relevant in today’s architectural discourse, as buildings must respond to larger ecological concerns.
Unique to the design are the interactive modular stations that allow users to engage with various musical instruments or technology, promoting a hands-on experience that bridges creativity and public participation. This feature encourages users not just to be passive consumers of music but active participants in creating and sharing their musical expressions. The integration of LED lighting systems throughout the design enhances the atmosphere, providing dynamic visual cues that can change according to the rhythm and mood of the music being played. This responsiveness to user interaction transforms the space into a living entity that evolves with its occupants.
"Music Flow" stands as a thoughtful reflection of how architectural design can adapt to social needs while fostering community ties. By creating a space that is not only functional but also encourages creativity and interaction, the project offers a conceptual framework that can be replicated in various urban contexts, responding to similar demands for engagement and connection in public spaces.
For those interested in a deeper understanding of the project's intricacies, exploring the architectural plans, sections, designs, and ideas behind "Music Flow" will provide a comprehensive insight into the underlying principles and thought processes that define this unique architectural endeavor. The project acts as an invitation to witness how architecture can transform public spaces into areas that resonate with life and community through thoughtful design and interactivity.























