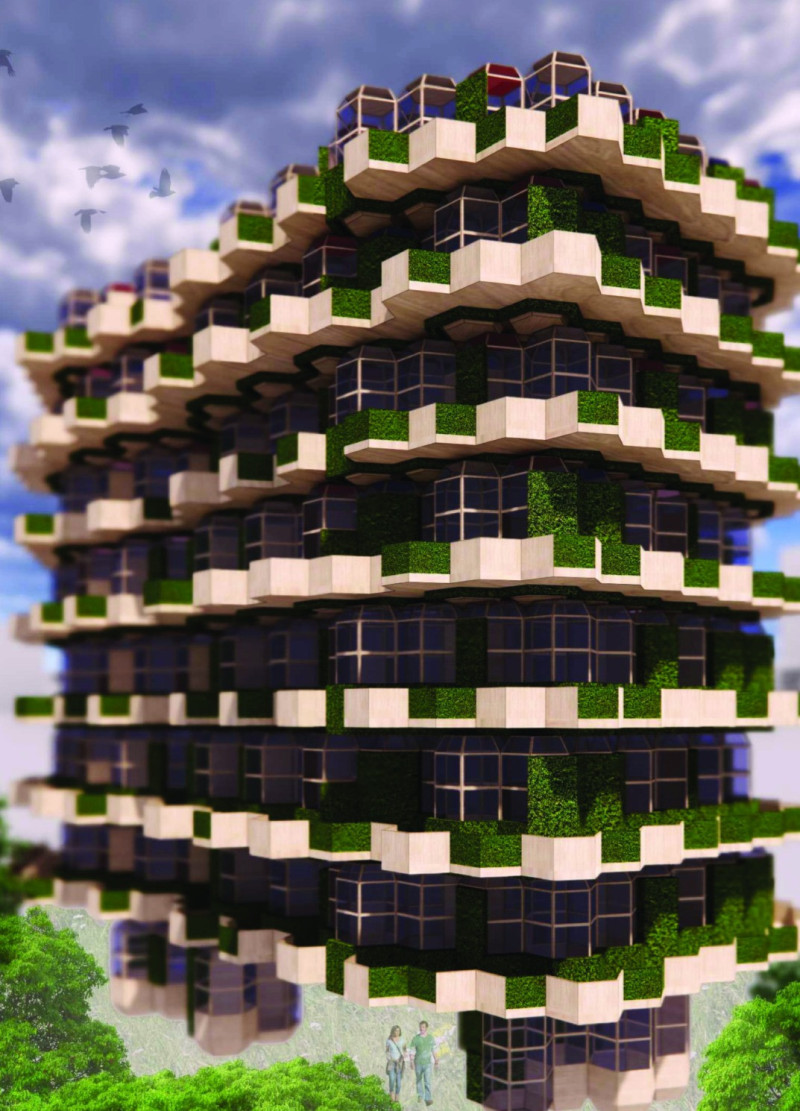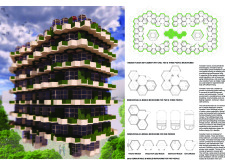5 key facts about this project
The Amoeba Fusion Settlement is an architectural project designed to address contemporary urban living challenges through modularity and sustainability. This settlement features decentralized living units uniquely configured to foster community interactions while allowing for individual privacy. Each module is architecturally designed to serve both functional and aesthetic purposes, creating a cohesive neighborhood that promotes eco-friendly living.
The project embodies the principles of sustainable architecture, emphasizing energy efficiency and ecological awareness as integral to its design philosophy. Constructed with materials such as engineered wood, glazing, and metal frameworks, the settlement achieves a balance between durability and low environmental impact. The integration of vertical gardens further enhances the building’s sustainability, allowing residents to engage with nature and contribute to the local ecosystem.
Adaptable Living Modules
One notable aspect of the Amoeba Fusion Settlement is its use of hexagonal modules. This design choice maximizes space utilization and provides flexibility in residential arrangements. The modules are designed for easy reconfiguration, allowing families to expand or downsize without altering the overall ecosystem of the settlement. The inclusion of mobile microhomes adds to this adaptability, enabling residents to relocate their living spaces as needed. Each microhome incorporates a central kitchen module and multifunctional areas for sleeping, working, and recreational activities.
Furthermore, the facades of the buildings incorporate living green walls, enhancing the aesthetic appeal while serving ecological functions such as air purification and temperature regulation. This design approach not only prioritizes individual comfort but also promotes environmental responsibilities among residents.
Community-Centric Design
The architectural plan of the Amoeba Fusion Settlement prioritizes communal spaces, encouraging interaction among residents. Shared facilities are strategically placed to promote social ties and collaborations, creating a sense of belonging within the settlement. The layout includes communal gardens and recreational areas, fostering community engagement and shared responsibilities in maintaining these spaces.
Architecturally, the project employs innovative strategies to establish a harmonious relationship between the built environment and the natural surroundings. The incorporation of extensive glazing within the living units maximizes daylight entry while providing unobstructed views of the landscape. The overall design demonstrates how architecture can enhance community cohesion and address urban challenges through thoughtful planning.
For those interested in understanding the architectural design of the Amoeba Fusion Settlement on a deeper level, it is recommended to explore the architectural plans, architectural sections, and architectural ideas presented in the project documentation. This exploration will provide valuable insights into the innovative methods and concepts utilized in the project's development.























