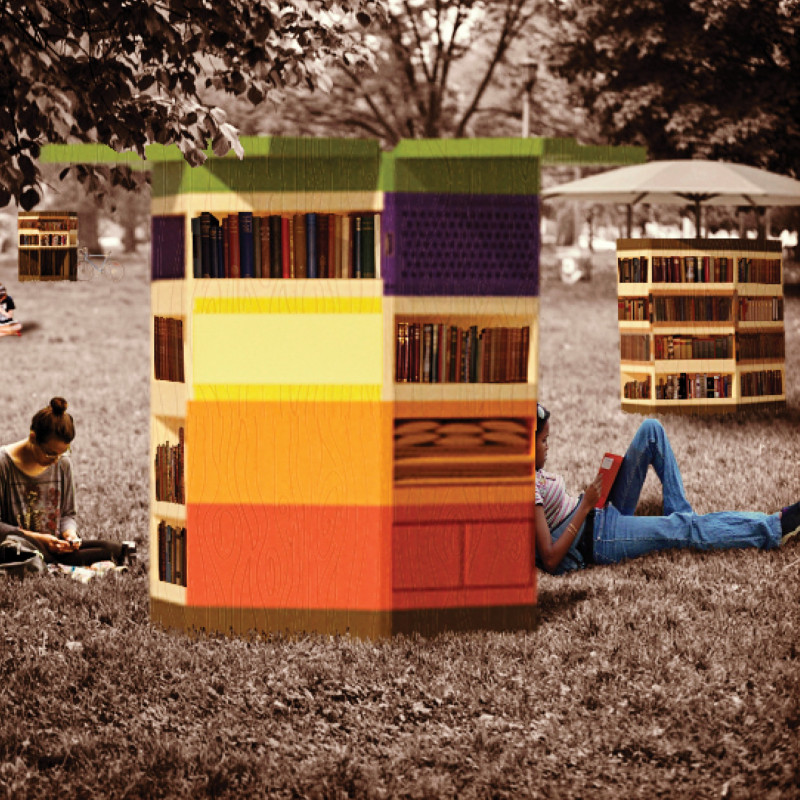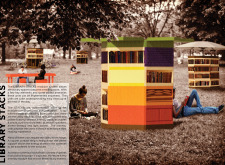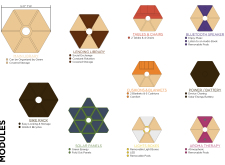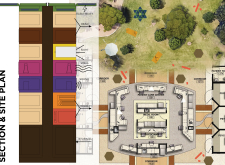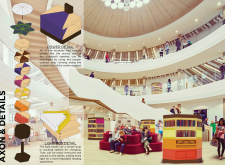5 key facts about this project
Unique Modular Design Features
The defining characteristic of the Library Stacks is its modular construction, composed of hexagonal units that serve multiple functions. Each unit can function as a traditional library stack, a lending library, or an amenity space equipped with seating and technology. The versatility of these modules supports a wide range of activities, from solitary reading to community events. The integration of a color-coding system facilitates ease of navigation and organization. By incorporating various configurations, individuals can easily adapt the design to meet the immediate needs of the community.
Another innovative aspect is the project's emphasis on sustainability. The inclusion of solar panels allows the units to harness renewable energy, minimizing their environmental footprint. The amenities, such as Bluetooth speakers and charging ports, enhance user engagement by integrating technology seamlessly into the environment. This thoughtful design approach responds to contemporary needs while fostering an inviting atmosphere.
User-Centric Amenities
The Library Stacks project also excels in its user-centric design elements. Comfort is prioritized through the inclusion of soft textiles, such as cushions and blankets, that personalize the reading experience. The design further incorporates sensory elements, such as lighting systems and aroma therapy features, which create a welcoming ambiance conducive to reading. These amenities make the space feel less institutional and more like a home away from home for users.
Additionally, the project aims to increase accessibility by enabling various community demographics to access resources and participate in activities. By catering to a wide audience, the Library Stacks promote inclusivity and enhance the communal value of public libraries.
For a deeper understanding of the Library Stacks modular system, readers are encouraged to explore the project presentation in detail. Review architectural plans, architectural sections, and architectural designs to fully grasp the range of architectural ideas that contribute to its innovative design.


