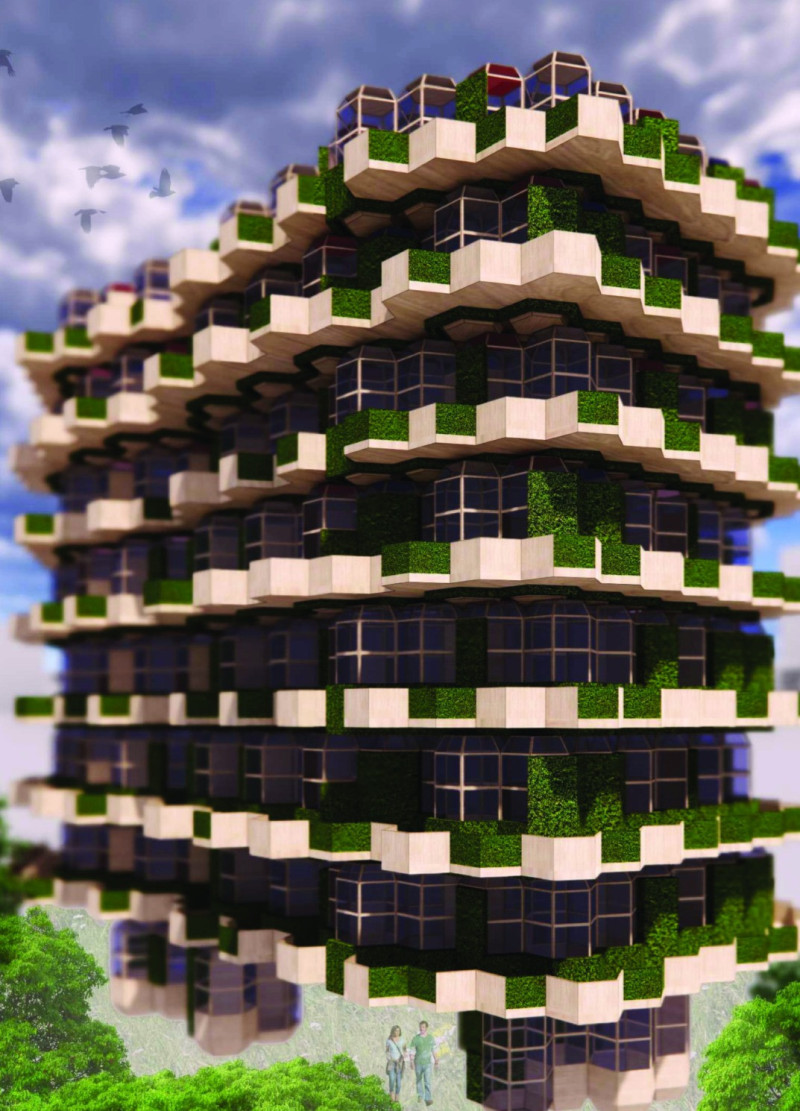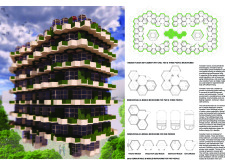5 key facts about this project
At its core, this project embodies the principle of modular architecture, featuring hexagonal units that interconnect to form a cohesive community. Each module is crafted to support various household sizes, catering to individuals, couples, or small families. The design promotes a sense of agency for residents, allowing them to personalize their environments and foster a dynamic community spirit. The settlement is structured to facilitate social engagement while providing the privacy necessary for individual living.
Central to the design is the use of sustainable materials, predominantly engineered wood, which not only supports the structural integrity of the modules but also enhances the overall aesthetic appeal. This choice of material reflects a commitment to environmental responsibility, as wood is a renewable resource that contributes positively to carbon sequestration. Large glass panels are also integrated into the design, enabling ample natural light to enter the spaces while promoting energy efficiency through passive heating and cooling strategies. This approach significantly reduces dependence on artificial lighting and climate control systems, aligning with the project’s sustainable ethos.
Moreover, the architectural plans include various communal spaces that encourage social interaction among residents. These shared areas serve multiple functions, such as community gardens, cafes, and recreational zones, providing opportunities for collaboration and fostering a sense of camaraderie. This element is especially pertinent in urban settings where isolation can often be prevalent. By integrating these spaces within the architecture, the settlement nurtures relationships among residents, supporting a cohesive and responsive community network.
The Amoeba Fusion Settlement also exemplifies a unique design approach in its incorporation of green spaces and biophilic elements. Vertical gardens are strategically placed throughout the settlement, enhancing the aesthetic quality of the modules while improving air quality and providing insulation. This infusion of greenery not only contributes to residents’ well-being but also creates habitats for local wildlife, promoting biodiversity within urban environments.
In addition to its visual and ecological benefits, the project prioritizes functionality and adaptability. The architectural sections illustrate a thoughtfully planned interior arrangement, featuring flexible layouts that can adapt to various needs over time. Spaces are designed to multifunction, enabling areas to serve as living, working, and leisure zones. This multifunctionality addresses contemporary lifestyle trends where boundaries between work and home are increasingly blurred.
Additionally, the settlement employs renewable energy systems, such as photovoltaic panels and rainwater harvesting, contributing to its self-sufficiency. This aspect reinforces the project's commitment to sustainability and underscores its potential as a model for future urban developments. By reducing reliance on external resources, the Amoeba Fusion Settlement exemplifies resilience in addressing housing concerns in urban centers.
The architectural designs and innovative construction methods point to a remarkable pursuit of modern living that combines practicality with ecological awareness. This project stands as a testament to the potential of architecture to reimagine our living spaces in ways that reflect the needs of present and future generations. By exploring the intricacies of this project further, including architectural plans and sections, readers can gain deeper insights into the innovative ideas that shape the Amoeba Fusion Settlement, encouraging a broader discussion about the role of architecture in creating sustainable urban habitats.























