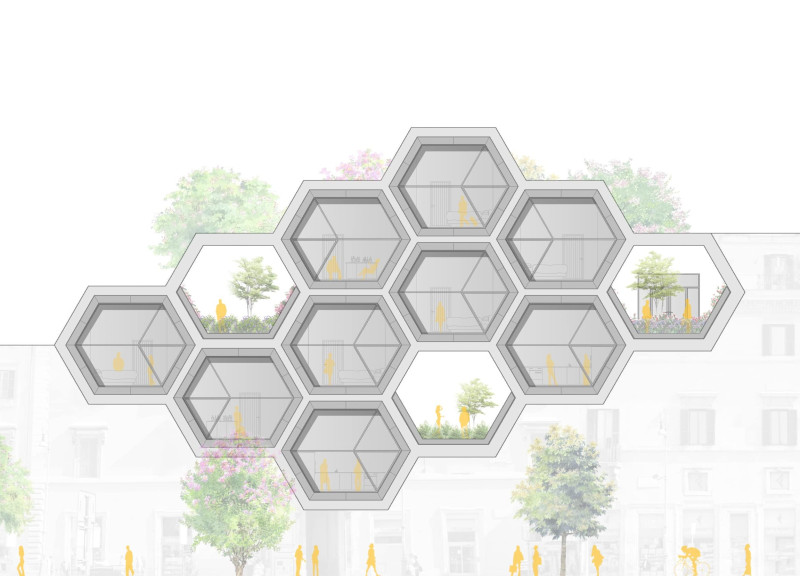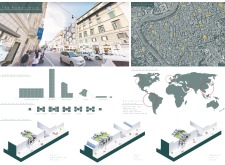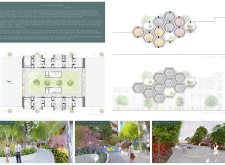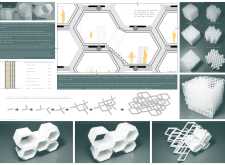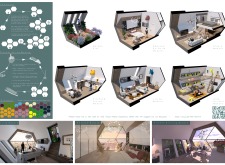5 key facts about this project
This initiative stands out through its modular design, which is inspired by the natural efficiency of a honeycomb structure. Each housing unit is conceived as a hexagonal module that allows for efficient and flexible living arrangements. The project anticipates diverse residential needs, offering a range of living spaces from high-density towers to low-rise accommodations. This adaptability enables the development to cater to families, singles, and various lifestyle choices, promoting inclusivity and community cohesion.
Key elements of the Roman Hive include thoughtfully designed communal spaces essential for fostering neighborly interactions. These spaces, which incorporate features like garden bars, outdoor theaters, and public plazas, are strategically interspersed throughout the residential layout. By facilitating events and gatherings, these areas encourage residents to engage with one another, nurturing a sense of belonging and connectivity that is often lost in urban living.
Material selection plays a pivotal role in the architectural identity of the Roman Hive. The project utilizes sustainable materials such as bamboo and PLA composites, showcasing how contemporary architecture can embrace eco-friendly practices. The integration of 3D printed elements allows for intricate designs that can be customized based on specific site conditions while minimizing waste during construction. Glass is employed extensively, ensuring natural light permeates the interiors and creating a seamless connection with the external environment. Traditional materials like concrete and steel are also utilized for their durability and structural capabilities, resulting in a balanced interplay between modern and conventional construction techniques.
What makes the Roman Hive particularly notable is its commitment to sustainability and community engagement. It reflects a growing trend in architecture that recognizes the importance of environmentally responsible practices. The incorporation of green spaces, such as rooftop gardens, not only serves as a means for residents to cultivate their own food but also promotes biodiversity and mental well-being within an urban context. This thoughtful integration of nature with architecture cultivates an inviting living environment conducive to both individual serenity and communal interaction.
The project does not solely focus on the physical attributes of the living spaces but also addresses the importance of creating a vibrant community. By encouraging collaboration and communication among residents, the design seeks to create an atmosphere where people can thrive together. This approach reflects a shift in how urban environments are conceptualized, moving towards designs that prioritize human experience and connection.
In summary, the Roman Hive exemplifies a forward-thinking architectural project that addresses the challenges of modern urban living. Its adaptable design, emphasis on sustainability, and community-focused spaces highlight important trends in contemporary architecture. Readers are encouraged to delve deeper into the architectural plans, sections, and designs of this project to explore the unique ideas that have shaped its development. Engage with the intricacies of this project to gain a comprehensive understanding of how it embodies a new architectural vision for urban living.


