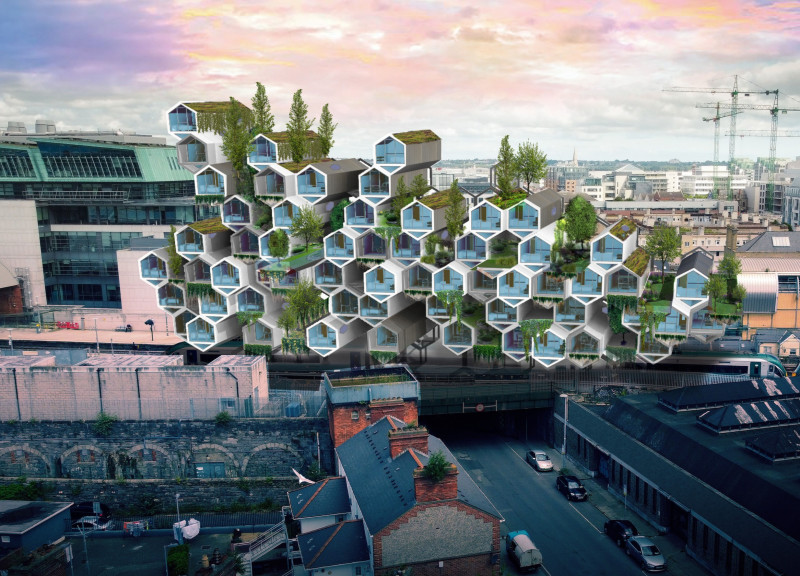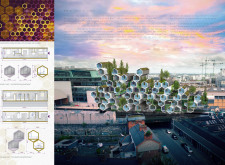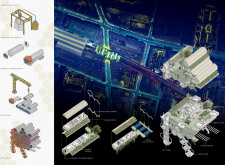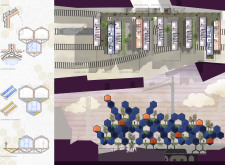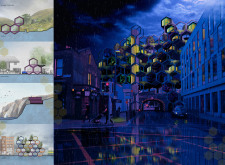5 key facts about this project
The key function of the project is to provide adaptable living spaces that suit diverse family sizes and dynamics. The modular units can serve as single-bedroom apartments or expand into larger configurations, accommodating a range of residential requirements. The structural integrity is assured through the use of reinforced concrete and a steel frame, while large glass facades facilitate natural light and enhance the visual appeal of the spaces.
The project distinguishes itself through its focus on sustainability, adaptability, and community integration. By employing materials such as 3D-printed components and sustainable insulation, it minimizes environmental impact while promoting energy efficiency. The design incorporates green roofs of sedum, which not only promote biodiversity but also assist in water management. This unique approach to residential architecture reflects a thorough understanding of the ecological responsibilities of modern building practices.
The modular design not only allows for manufacturing efficiency but also for easy transportation and assembly. This method addresses logistical challenges typically associated with traditional construction. The project integrates shared public spaces, encouraging social interaction among residents, which is often overlooked in urban developments. The hexagonal forms create a unique aesthetic while also promoting practical functionality, with flexible outdoor and communal areas that enhance the living experience.
For those interested in exploring the finer points of this architectural project, reviewing the architectural plans, architectural sections, and innovative architectural designs will provide deeper insights into the underlying ideas and methodologies employed in this design. This project serves as a relevant case study for future developments aiming to balance individual living needs with community-oriented spaces.


