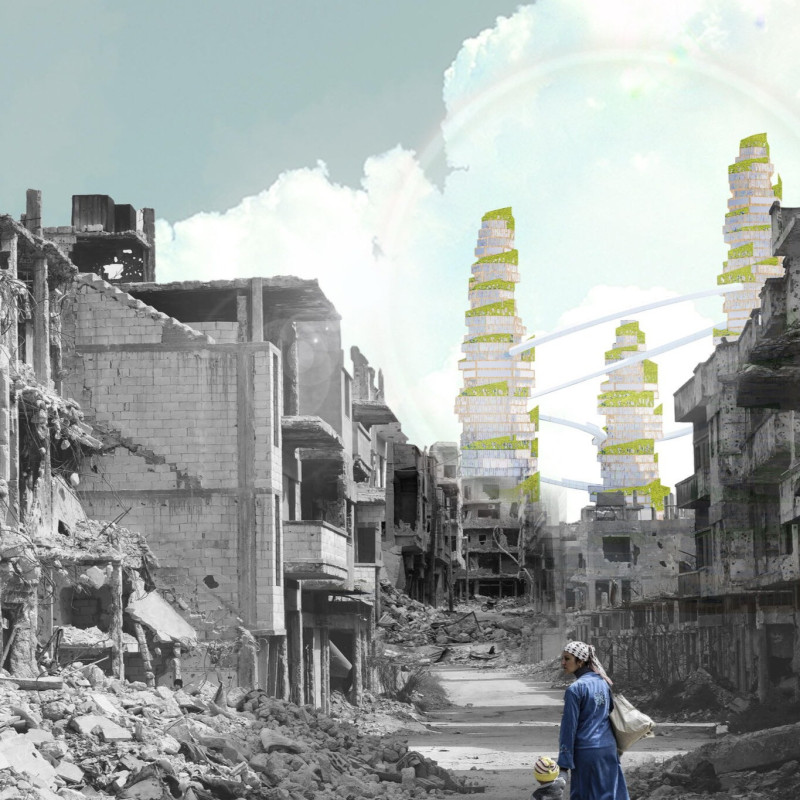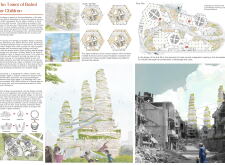5 key facts about this project
The design features a vertical arrangement of hexagonal modules, stacked to form a super-tall structure. This modular approach allows for diverse functional spaces to coexist, including living quarters, classrooms, and recreational areas. The project's layout is carefully organized to enhance communal engagement and encourage exploration among its young users, effectively aligning with their developmental needs.
Unique Design Approaches
The project exhibits several distinguishing features that set it apart from typical shelters or educational facilities. The layered design of the building reflects the cultural essence of Damascus, drawing parallels to the historic architectural elements found in the city’s neighborhoods, particularly the use of balconies and gardens.
Integrating natural elements is a key aspect of the design. Each level of the building features landscaped areas that serve as sensory gardens, allowing children to engage with nature and promoting outdoor activities. This approach not only enhances the aesthetic qualities of the space but also provides psychological benefits that facilitate the children’s emotional rehabilitation.
Moreover, the architectural plans emphasize sustainability. The use of double-skin facades maximizes natural light while enhancing thermal insulation and ventilation. Additionally, the building incorporates rainwater harvesting systems, emphasizing ecological responsibility. The material selection—reinforced concrete, glass facades, and sustainable wood—fulfills both functional and environmental objectives, resonating with the project's overall mission.
Architectural Details and Functionality
As a multifunctional facility, the Tower of Babel for Children is designed to accommodate a range of activities that cater to the dynamic needs of its users. Living spaces are interspersed with educational areas, promoting a balance between study and play. The incorporation of communal spaces encourages interaction, fostering a sense of belonging among the children.
The project integrates specific facilities, including areas for worship, educational programs, and recreational facilities, underscoring its commitment to holistic development. Each function is strategically placed to facilitate easy access and fluid movement throughout the structure.
By combining modern architectural techniques with cultural context, the Tower of Babel for Children stands as a vital asset in the rebuilding process of post-war Syria. Its design not only provides basic needs but also aims to instill hope and foster community among its young residents.
For more details regarding the architectural plans, architectural sections, architectural designs, and architectural ideas incorporated in this project, we encourage a thorough exploration of the presentation materials. This will provide a comprehensive understanding of the design philosophy and technical execution behind the Tower of Babel for Children.























