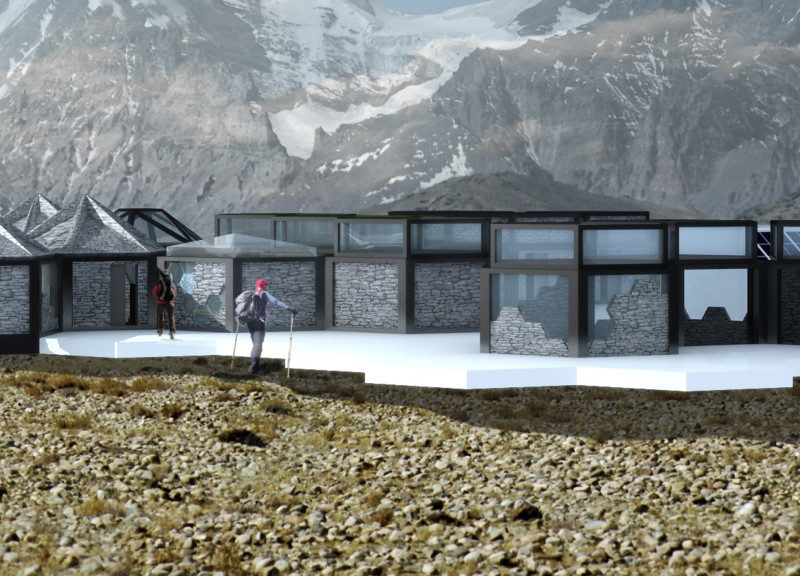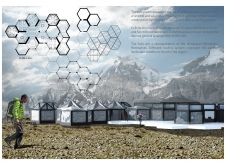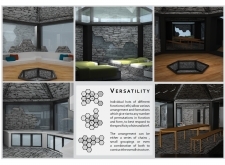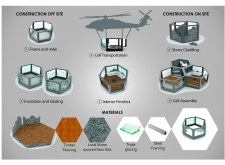5 key facts about this project
At its core, the project consists of individual hexagonal modules, or cells, that work together to create a cohesive living environment. This spatial configuration allows for flexibility in use; each cell can serve different purposes, from cooking and dining to sleeping and recreational activities. The hexagonal design not only promotes efficient space utilization but also reflects the geometric forms of the surrounding mountains, creating a visual harmony with the landscape.
The function of the huts is particularly significant, as it extends beyond mere shelter. These structures are designed to support adventure-seeking individuals or groups, offering a place for respite amidst the grandeur of nature. Each unit provides essential amenities while emphasizing comfort and warmth, featuring timber flooring and ample glazing to maximize natural light and views of the stunning environment.
The materiality of the project plays a crucial role in its overall success, with local stone utilized for durability and aesthetic integration into the landscape. The warmth of timber is featured prominently in the interior, enhancing the welcoming atmosphere of the space. Steel framing is employed to ensure structural integrity, vital for withstanding extreme weather conditions typical of high altitudes. Adding to its sustainability, the huts include triple-glazed windows that provide improved insulation while allowing occupants to enjoy the panoramic vistas without sacrificing comfort.
Unique design approaches characterize this project, particularly the emphasis on sustainability and environmental consciousness. Photovoltaic panels are installed on the roofs, enabling the huts to harness solar energy for their power needs, thereby promoting energy independence. The inclusion of green roofs further enhances the project's eco-friendly credentials, contributing to thermal insulation and capturing rainwater for natural filtration.
The construction methodology is equally innovative, employing off-site assembly techniques that streamline the building process and minimize environmental disruption. The prefabricated cells undergo finishing processes away from the site, allowing for quick on-site assembly, which significantly reduces project timelines. The careful application of local stone as cladding ensures that these structures do not just stand alone but become an integral part of the Himalayan landscape.
This architectural project embraces the essence of adventure, offering a versatile living space that respects and enhances its natural surroundings. The cellular design encourages interaction between occupants while maintaining the privacy and functionality necessary for individual activities. The emphasis on a user-centric approach within a challenging environment makes it an exemplary study of contemporary architectural design.
For those interested in the intricate details of the project, examining the architectural plans, architectural sections, and architectural designs will provide an in-depth understanding of how aesthetics and functionality converge in this unique setting. Exploring these elements further reveals the underlying architectural ideas that informed the entire design process, showcasing how this project effectively answers the needs of mountain living within a stunning natural context.


























