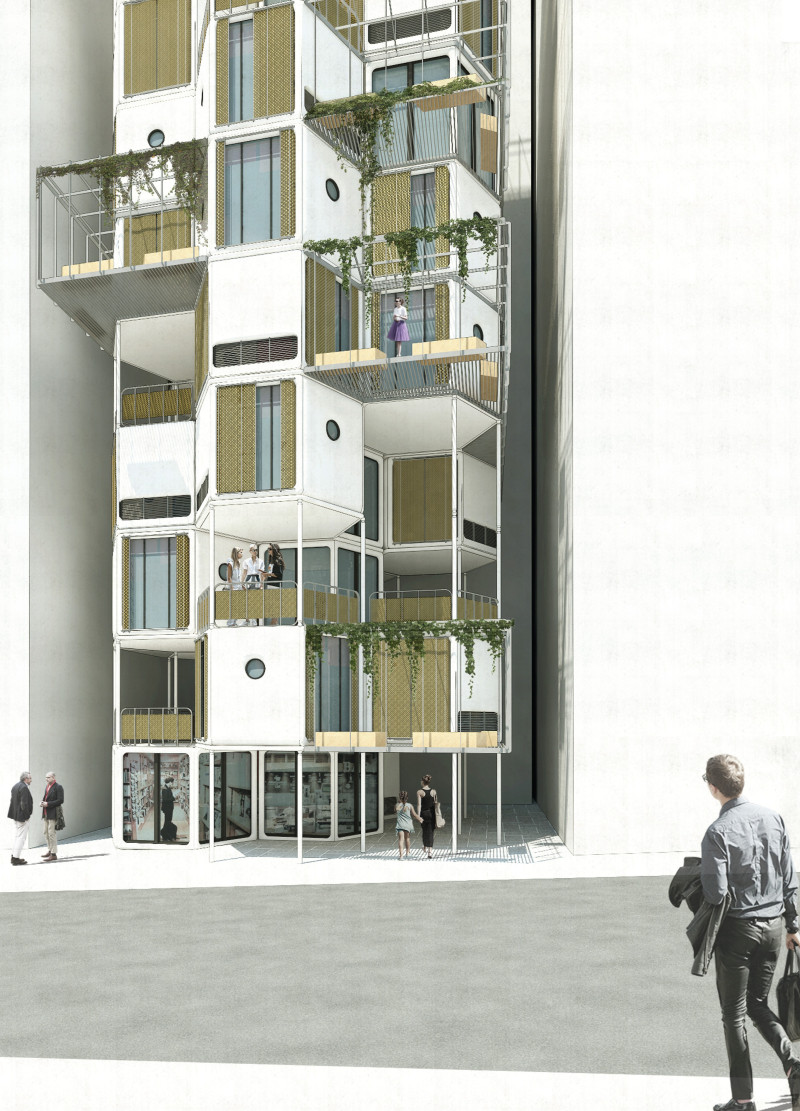5 key facts about this project
The primary function of the Hive is to provide diverse housing typologies suitable for a range of residents, including individuals, couples, and small families. The design features hexagonal modules that facilitate optimal spatial arrangement and community interaction. Centralized utility cores within the building simplify infrastructure and enhance maintenance efficiency.
Unique Design Approaches and Materiality
The architectural design of Hive emphasizes a sustainable approach through the choice of materials and construction techniques. Key materials employed include concrete for structural integrity, glass for natural light enhancement, and wood for creating warmer, livable spaces. Steel reinforcements add to the adaptability of the structure, allowing for longevity and functional modifications over time.
The hexagonal configuration not only maximizes space but also fosters a sense of community by clustering living units together. The staggered arrangement of units further aids in natural ventilation and visual interest in the façade. This thoughtful layering enhances both aesthetic appeal and ecological performance by integrating green spaces, such as balcony planters and communal gardens.
Integration of Community and Shared Spaces
Hive design includes communal areas that contribute to social cohesion among residents. These spaces serve as hubs for interaction, encouraging a vibrant community atmosphere within the microhousing context. The multifunctional nature of the spaces allows residents to engage in various activities while promoting sustainability through shared resources.
The project also aims to tackle ecological concerns by incorporating green infrastructure, such as green roofs and planting areas, which act to improve air quality and foster biodiversity within the urban landscape. This integration reflects a holistic approach to modern architecture, addressing resident needs while also responding to broader environmental challenges.
For a comprehensive understanding of the Hive project, readers are encouraged to explore detailed architectural plans, sections, and designs. Engaging with these elements will provide deeper insights into the architectural ideas and innovative solutions that underpin this significant housing project in Hong Kong.


























