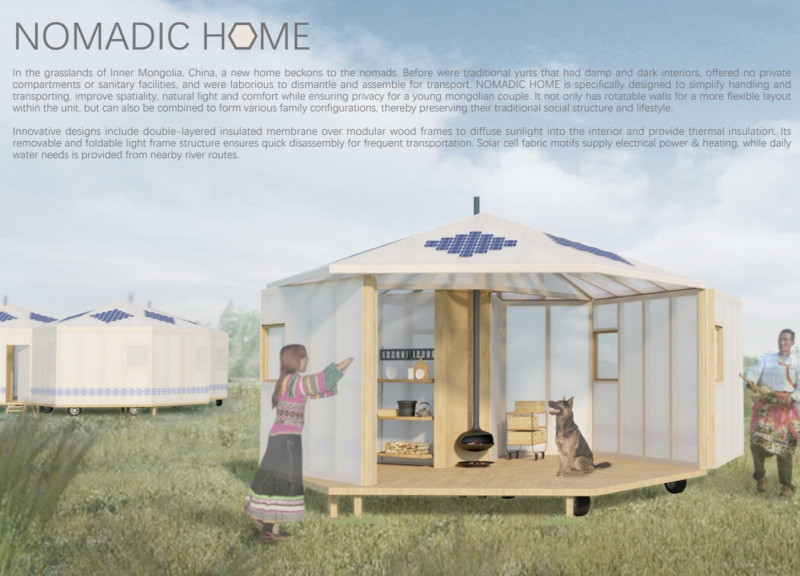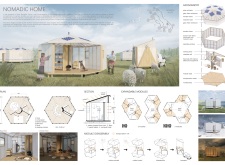5 key facts about this project
The Nomadic Home project is an architectural initiative designed to enhance the living experience of nomadic communities, specifically those in the grasslands of Inner Mongolia, China. This project blends traditional nomadic living concepts with contemporary architectural practices, focusing on mobility, sustainability, and adaptability. The design addresses the spatial limitations of conventional yurts and proposes a solution that accommodates modern necessities while respecting cultural heritage.
The primary function of the Nomadic Home is to serve as a portable dwelling that fulfills the needs of modern nomadic families. Its expandable modules allow for versatility in accommodation, making it suitable for families of varying sizes and social gatherings. The architectural design supports essential living functions, including sleeping, cooking, and communal activities, all within a compact yet functional footprint. The integration of renewable energy technologies and efficient thermal insulation aligns with environmental sustainability efforts, ensuring comfort and energy efficiency in varied climates.
The modular design represents a significant departure from traditional approaches to nomadic housing. One of the key unique aspects is its ability to disassemble and transport easily, catering to the dynamic lifestyle of nomadic communities. Each module features transportation wheels for mobility and is designed for quick assembly and reconfiguration in diverse environments. This adaptability is complemented by the use of a wooden frame, providing structural integrity while maintaining a connection to familiar building methods.
The architectural design incorporates a variety of innovative materials, including a double-layered glass-fiber membrane that enhances insulation while allowing for natural illumination. Solar cell fabric integrated into the roof enables energy harvesting, which is essential for powering modern living necessities. The project also includes strategically placed operable windows that encourage cross-ventilation and visual connection with the surrounding landscape, fostering a sense of openness.
Attention to detail is evident throughout the project. The living space is organized to promote social interaction, positioning communal areas centrally within the layout. Essential features, such as a compact cooking stove and compost toilet, are integrated seamlessly into the design, ensuring functionality without compromising on space efficiency. This holistic approach to spatial organization and functionality sets the Nomadic Home apart from other architectural designs aimed at nomadic populations.
The Nomadic Home effectively represents a synthesis of tradition and innovation in architecture. It offers a comprehensive solution for modern nomadic living, addressing both cultural needs and contemporary lifestyle demands. To explore more about the architectural plans, sections, and unique designs, interested readers are encouraged to delve into the project presentation for further insights.























