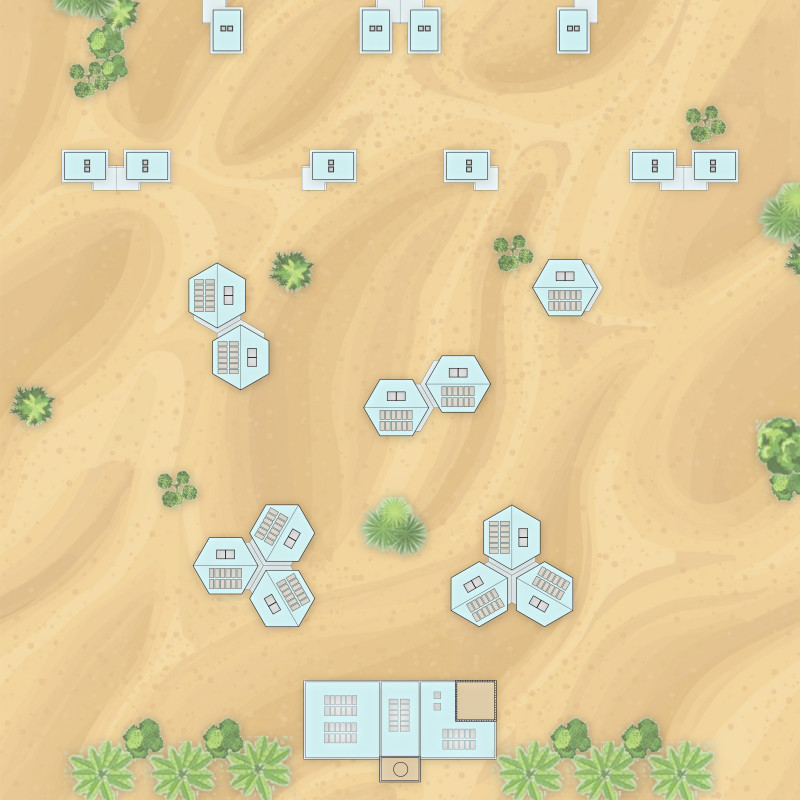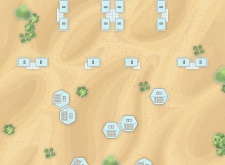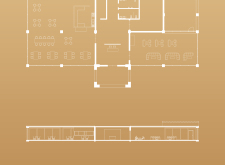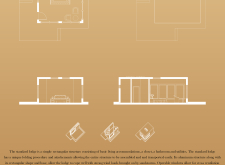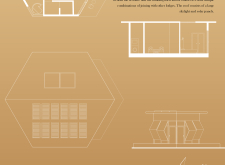5 key facts about this project
The primary function of the Mega Dunes Ecologies project is to offer accommodation that immerses guests in the natural beauty of the Arabian desert. It consists of various lodging types, including Standard Lodges and VIP Lodges, as well as a central Common Hub that serves as the heart of the project. These spaces are designed not only for comfort but also to promote community interaction among guests. Each element is purposefully organized to allow visitors a degree of autonomy, enabling them to choose their lodging orientation and proximity to the natural environment.
The Standard Lodges feature simple rectangular designs that prioritize flexibility and ease of assembly. These structures are intentionally lightweight, facilitating easy transport and adaptability, allowing them to adapt to the ever-changing natural environment. The layout incorporates an L-shaped terrace that fosters social interaction among guests, providing an outdoor space that connects them with the desert surroundings. The VIP Lodges, with their hexagonal footprint, offer a more spacious and luxurious experience. These lodges are designed to withstand the harsh climatic conditions typical of the desert, featuring architectural elements that are both functional and aesthetically pleasing.
A critical component of the design is the Common Hub, which is constructed using local stone and reflects the vernacular architecture of the region. This structure serves as a communal gathering space for dining and socializing, reinforcing community bonds among visitors. It houses essential facilities, including water supply, and is integral to fostering a sense of place and belonging. The architecture of the Common Hub stands as a testament to the importance of blending modern design with traditional methods, resulting in an inviting atmosphere that resonates with the cultural heritage of Abu Dhabi.
One of the unique design approaches of the Mega Dunes project is its emphasis on sustainability through material selection. The use of aluminum in both lodges allows for durability and resistance to environmental stressors, while local stone contributes to thermal mass, aiding in climate control. The incorporation of solar panels and skylights throughout the design further demonstrates a commitment to energy efficiency and natural lighting, ensuring that the spaces are comfortable and environmentally friendly.
Furthermore, the design promotes an intimate relationship between the occupants and the surrounding landscape. The flexibility afforded to visitors, allowing them to adjust their accommodation settings, enhances their overall experience and engagement with their environment. This thoughtful strategy highlights the importance of personal agency in how individuals interact with architectural spaces, enriching their connection to the natural world.
In summary, the Mega Dunes Ecologies project stands as a refined example of architecture that is both sensitive to environmental and cultural contexts. Its thoughtful design elements work in harmony to foster a sustainable tourist experience, inviting guests to immerse themselves in the unique desert ecosystem. The balance of community, mobility, and ecological awareness is a goal achieved through careful planning and innovative architectural techniques. For those interested in delving deeper into the specifics of this project, further exploration through architectural plans, sections, and designs offers a wealth of insight into this remarkable architectural undertaking.


