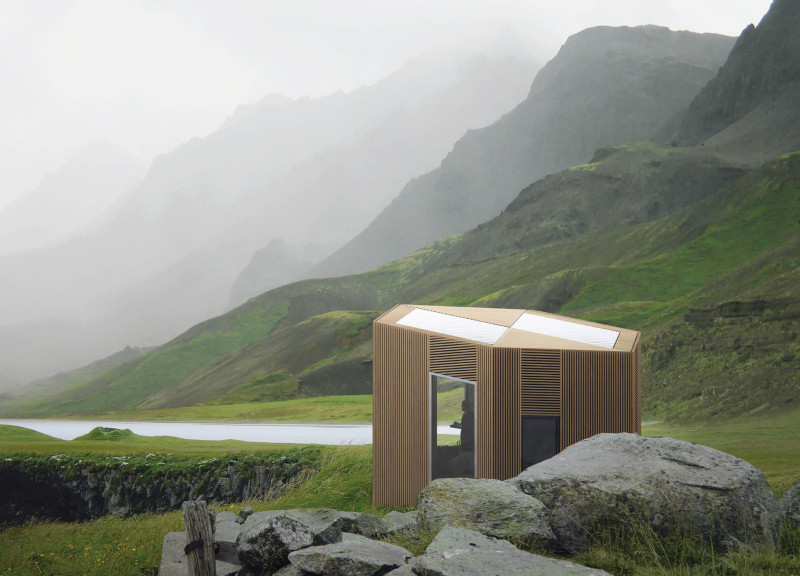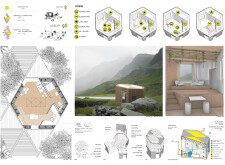5 key facts about this project
Each unit is designed with functional zoning that includes distinct areas for sleeping, living, cooking, work, and sanitation. The efficient use of space is highlighted through modular components that can be easily reconfigured to meet changing requirements. The project embodies a holistic approach to modern living, emphasizing both functionality and comfort.
Innovative Sustainability Approaches
This architectural design stands out due to its commitment to sustainable materials and energy solutions. The primary building materials include oriented strand board (OSB), plywood, wood framing strips, and wood fiber insulation. Metal sheeting is utilized for the exterior finish, while solar panels are integrated into the design to enhance energy efficiency. Rainwater collection systems further promote self-sufficiency, supporting the ecological objectives of the project. These elements reflect a well-considered approach to sustainable building practices, allowing the units to minimize their environmental impact.
Adaptable Design and Community Engagement
The modular design fosters community engagement through its flexible spatial arrangements and communal areas. It is highly adaptable, allowing units to serve diverse functions from private living spaces to communal gathering points. The hexagonal form not only optimizes energy efficiency and natural lighting but also encourages social interactions among occupants. This design strategy promotes a sense of belonging and collaboration, distinguishing it from other residential projects that may prioritize individualism over community.
Those interested in exploring the architectural plans, sections, and designs of this project can gain valuable insights into its innovative approaches and detailed implementations. Review the project presentation for a comprehensive understanding of its architectural ideas and design outcomes.























