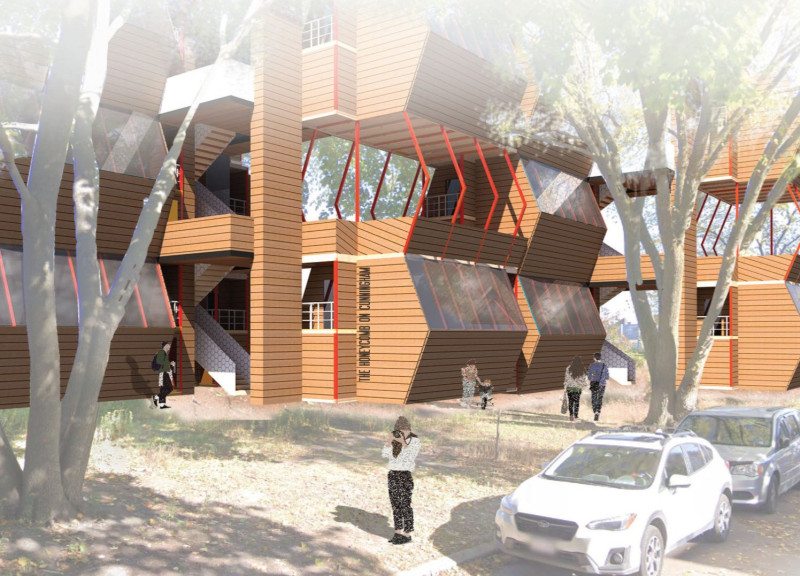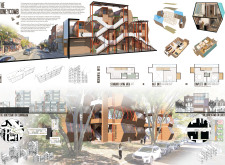5 key facts about this project
Modular Living Solution
The Honeycomb functions as a residential building that integrates multiple living units within a compact footprint. Each hexagonal module optimizes available space, allowing for a variety of configurations that can cater to different household sizes and needs. The design emphasizes a community-centric approach, incorporating common areas and access points that encourage resident engagement. By creating an adaptable living environment, the project addresses the complexities of urban life, offering residents the ability to modify their spaces as personal circumstances evolve.
Sustainable and Innovative Design Features
A key differentiator of The Honeycomb lies in its sustainable design principles. The project employs a combination of eco-friendly materials, such as wood for exterior cladding, metal for structural support, and glass for natural lighting. This selection not only enhances the aesthetic appeal of the building but also promotes energy efficiency and longevity. In addition, the staggered layout creates outdoor terraces that extend living spaces into natural surroundings, fostering a connection between residents and the environment.
The modular approach is particularly significant, as it allows for incremental living spaces that can adapt over time. This flexibility is critical in urban settings where housing demands fluctuate. Each unit can potentially expand or contract based on the lifecycle of its inhabitants, making it a pragmatic solution for evolving urban demographics.
Architectural Detailing and Integration
The architectural design incorporates various detailing techniques that enhance both functionality and style. Exterior staircases provide access to communal areas while encouraging movement and interaction among residents. The honeycomb structure not only optimizes the spatial layout but also creates visually appealing facades that respond positively to the urban context.
Additionally, the project's integration into the existing neighborhood is a fundamental consideration. By echoing local architectural elements, The Honeycomb maintains continuity within the urban fabric while also introducing modern living standards. This balance of innovation and tradition is crucial for garnering acceptance within established communities.
In summary, The Honeycomb architectural project stands as a refined example of practical, innovative design that addresses urban housing needs. By examining architectural plans, sections, and details, readers can gain a comprehensive understanding of how this project achieves its design goals. For further insights into this architectural endeavor, exploring the project presentation will provide an in-depth view of its unique features and overall architectural intent.























