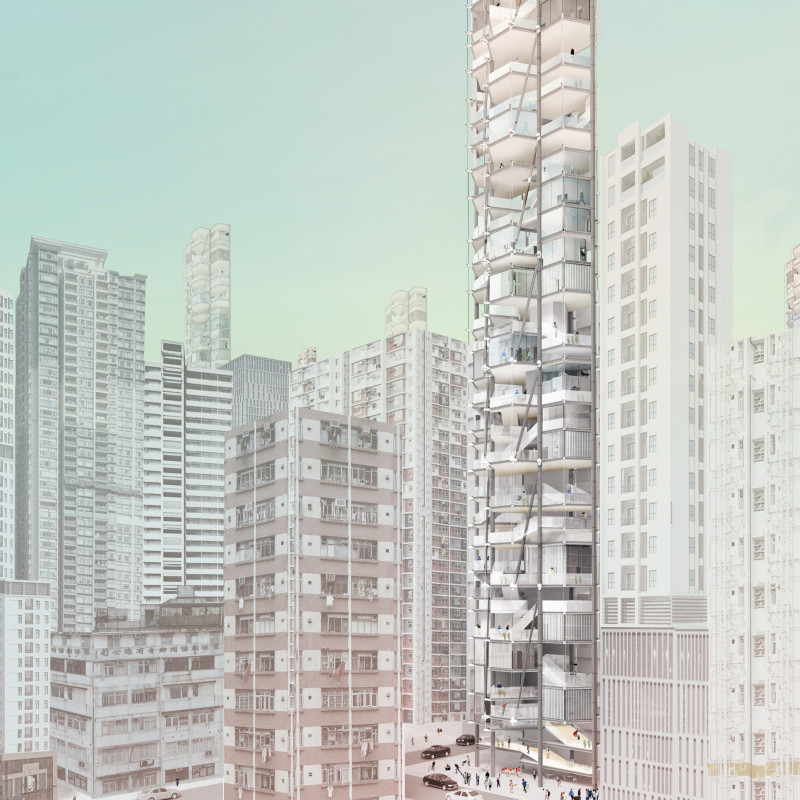5 key facts about this project
At its core, the design prioritizes the creation of a spaces that foster both private and communal experiences. Through a modular vertical structure composed of hexagonal living units, the project seeks to promote a sense of belonging while optimizing the use of limited urban space. Each unit serves as an independent living space, yet the overall configuration encourages interaction and connectivity among residents. This focus on fostering relationships culminates in the project’s central theme, aptly illustrated by the title "My Roof, Your Room, Our Garden."
Functionally, the project is designed to accommodate a diverse range of residents, offering various unit configurations that cater to individuals and families alike. From compact sleeping pods ideal for single occupants to spacious two-bedroom units suitable for small families, the design maximizes functionality within the constraints of urban living. The choice of materials, which includes durable concrete for structural integrity, glass for transparency and light, and sustainable elements, provides an enduring yet aesthetically pleasing environment that encourages engagement within the community.
An important aspect of this architectural design is its integration of communal spaces. The project features gathering areas, a community library, and a community garden, creating environments where residents can connect, share experiences, and partake in communal activities. These public areas are thoughtfully interspersed throughout the structure, fostering a sense of belonging that transcends individual living quarters. This unique design approach regarding the creation of shared amenities stands out as a significant aspect of the project, enhancing community spirit and interaction.
The accessibility and circulation within the project further exemplify innovative design techniques. The incorporation of open staircases and elevator systems promotes easy movement between levels, ensuring that all residents can navigate the building with minimal barriers. The vertical arrangement of units and communal spaces allows for efficient use of the site, while the hexagonal design not only optimizes light exposure but also allows natural airflow throughout the structure. The transparency of the façade encourages a visual connection to the surroundings, supporting a relationship with the urban landscape and inviting interaction from the community.
In its essence, this project serves as a model for how architecture can respond effectively to the demands of urban living while fostering a sense of community. It scales the intimate elements of social interactions by integrating thoughtful designs and functional spaces that encourage both privacy and engagement. By rethinking the conventional approaches to social housing, this project exemplifies a progressive view of what future residential communities could look like.
For those interested in learning more about the design processes and architectural ideas that underpin this project, exploring the architectural plans, architectural sections, and detailed architectural designs can provide valuable insight. Engaging with these elements will deepen the understanding of how this project not only meets housing needs but also redefines community living in a complex urban landscape. Encouragement is extended to delve into these facets for a more comprehensive appreciation of this architectural endeavor.


























