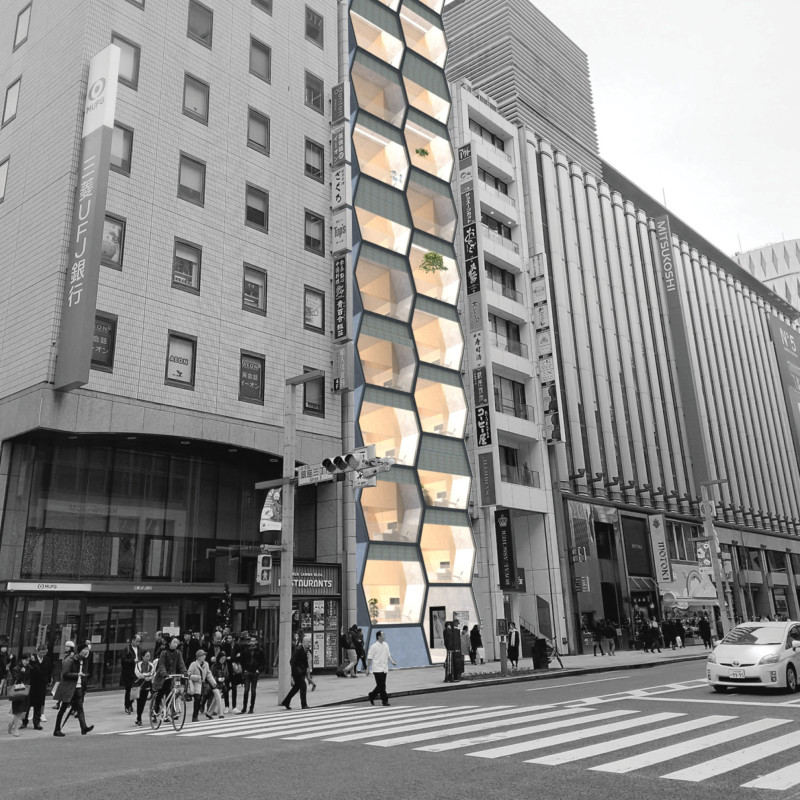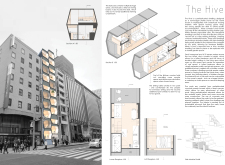5 key facts about this project
Architecturally, The Hive is characterized by its modular approach, drawing inspiration from the honeycomb structure. Each living unit is articulated in a hexagonal form, which maximizes both spatial efficiency and structural integrity. This design not only accommodates individual residences within a compact footprint but also facilitates easy assembly and customization. Each unit is approximately 25 square meters, providing essential living amenities while remaining space-conscious and inviting.
The primary function of this project is to serve as a prefabricated housing solution for first-time home buyers. The units are designed to meet contemporary urban living needs, featuring an open layout that includes a living area, kitchenette, and designated sleeping quarters. The clever use of modular walls and movable partitions creates flexibility within each living space, allowing residents to adapt the interior according to their personal lifestyles. High ceilings paired with large windows enhance the overall sense of openness and bring in natural light, reinforcing the connection between indoor and outdoor environments—a critical element in urban design.
The materiality in The Hive supports its architectural intent. Concrete serves as the backbone of the structure, providing durability and resilience essential for urban settings. Steel frames contribute to the lightweight properties of the modules while ensuring stability, which is vital given the vertical stacking of individual units. Inside, sustainable plywood is used for finishes and cabinetry, reflecting a commitment to ecologically responsible building practices. The extensive use of glass in the façade allows for an abundance of natural light to filter through, creating bright and inviting living spaces that promote well-being.
A unique aspect of The Hive is its emphasis on community-oriented living. The design strategically creates shared outdoor spaces, such as gardens or communal areas, which are intended to foster interaction among residents. This focus on collaboration and community is increasingly relevant in urban contexts, where social isolation can be a challenge. By providing these shared spaces, The Hive encourages social connectivity, thereby enhancing the sense of community among diverse residents.
The design philosophy behind The Hive also extends to its architectural efficiency, as the prefabricated elements allow for rapid construction and reduced environmental impact. The methodology minimizes waste during the construction process and offers a sustainable solution that does not compromise on quality or aesthetics.
Overall, The Hive encapsulates a modern architectural response to the complexities of urban living. Its design addresses essential needs for affordability, functionality, and community engagement in metropolitan areas. By incorporating innovative ideas that prioritize efficient use of space and sustainable practices, The Hive stands as a significant example of contemporary architecture meeting the demands of today’s society.
For more insights into this project, including architectural plans, sections, and design details, readers are encouraged to explore the project presentation further. Doing so will provide a deeper understanding of the architectural ideas that shape The Hive and its contribution to future urban housing solutions.























