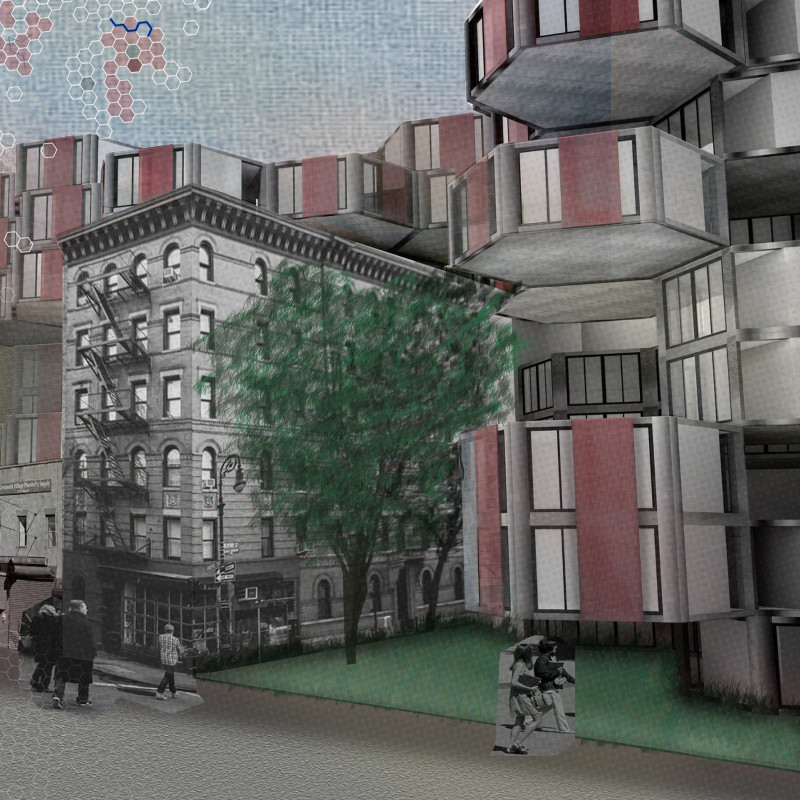5 key facts about this project
The architecture emphasizes a system of interconnected living spaces designed to foster a sense of community while maintaining individual privacy. By utilizing modern construction methods, the project seeks to enhance the efficiency of residential developments while minimizing environmental impact. The overall goal is to create habitable spaces that reflect the dynamic nature of urban life and offer innovative solutions for contemporary housing.
Unique Modular Design Approach
The Hive distinguishes itself through its modular design methodology. Utilization of prefabricated units allows for streamlined construction, reducing both time and costs. Each modular element can be customized, enabling different arrangements that can adapt to the needs of residents over time. This flexibility is a significant advancement from traditional static housing models.
Moreover, the project incorporates a hexagonal layout that optimizes available land while promoting natural circulation pathways. This geometric design fosters an organic connection between living spaces and common areas, enhancing social interaction among residents. The installation of green facades supports environmental sustainability and enhances the aesthetic qualities of the building.
Sustainability Innovations and Community Integration
The Hive places a strong emphasis on sustainability and resource efficiency. Key elements include rainwater harvesting systems that manage water use effectively and a rooftop solar panel array that contributes to the energy needs of the building. Additionally, the inclusion of green spaces within the architecture promotes biodiversity and provides residents with access to natural elements in an urban setting.
Architectural design decisions such as incorporating living walls and kitchen gardens reflect a commitment to ecological stewardship while encouraging residents to engage with their surroundings. The project aims to repurpose underutilized urban spaces, enhancing the overall urban fabric and addressing the demand for housing in high-density areas.
For those interested in gaining deeper insights into "The Hive," further exploration of the architectural plans, sections, and designs is encouraged. Understanding the various architectural ideas behind this project reveals its potential impact on urban living and sustainable architecture.


























