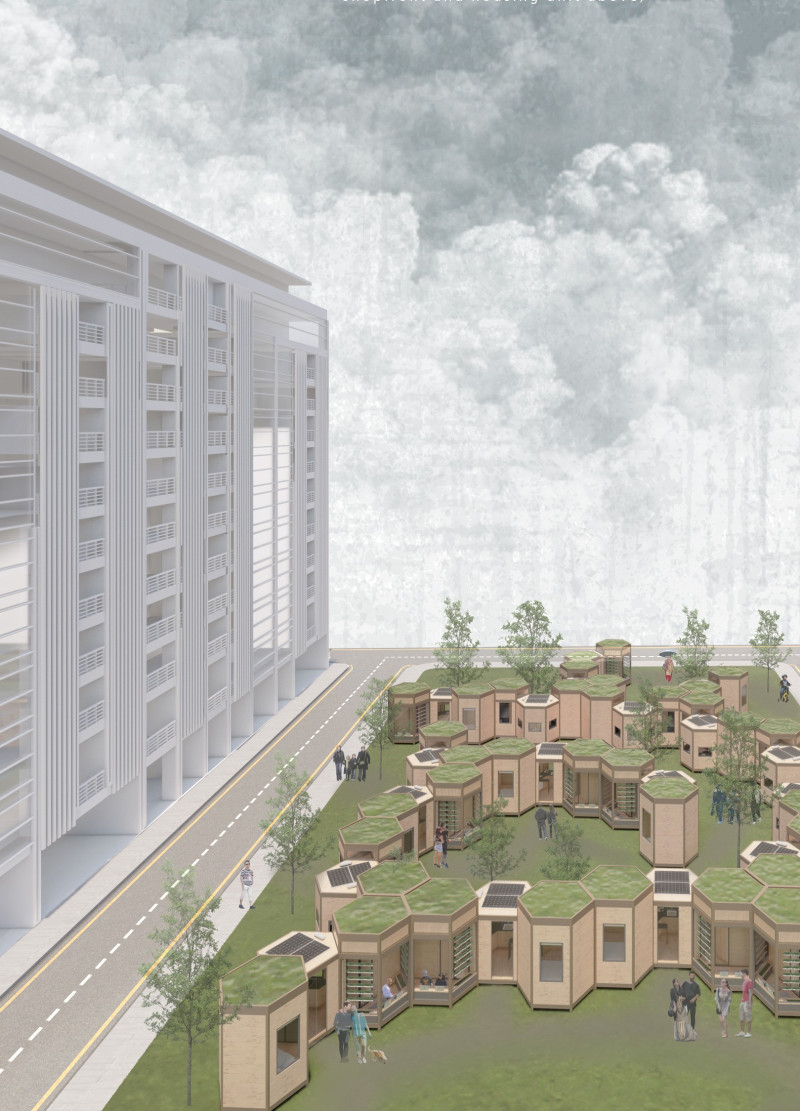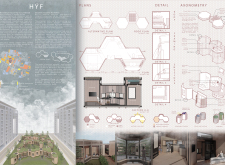5 key facts about this project
Innovative Design Approach
A defining feature of HÝF is its modular system, which enables adaptability and a range of housing options to cater to diverse family structures and lifestyles. The project utilizes a beehive-inspired layout that emphasizes communal living through shared spaces. These areas include central gathering spots that facilitate interaction, creating a sense of community among residents. The hexagonal structures maximize space efficiency while ensuring ample natural light and ventilation, addressing environmental comfort.
The material palette for HÝF consists of sustainable and recyclable materials. Key components include natural wood finishes for aesthetics and warmth, extensive glass facades for illumination, and robust steel elements for structural support. Green roofs and rainwater harvesting systems further bolster the project's environmental focus, enabling residents to engage in sustainable practices while simultaneously addressing practical urban needs.
Functional Integration
HÝF illustrates a blend of private living quarters and shared amenities that serve to enhance the overall function of the space. The design accommodates both solitary and communal activities, allowing residents to enjoy privacy while benefitting from social interactions. Key features include semi-outdoor workspaces that connect residents to nature, promoting productivity and well-being within an urban environment. The implantation of urban gardens fosters opportunities for local food production and reinforces the connection to nature.
The adaptability of the architecture supports future urban developments, ensuring that the design remains relevant over time. The flexible layout allows for modifications in response to evolving community needs, making it a robust solution for contemporary urban living.
Exploring the HÝF project presentation provides further insights into the architectural plans, sections, and designs that detail the unique characteristics and innovative approaches of this architectural endeavor. Understanding the architectural ideas woven into HÝF can inform broader discussions on sustainable urban housing and community-oriented design.























