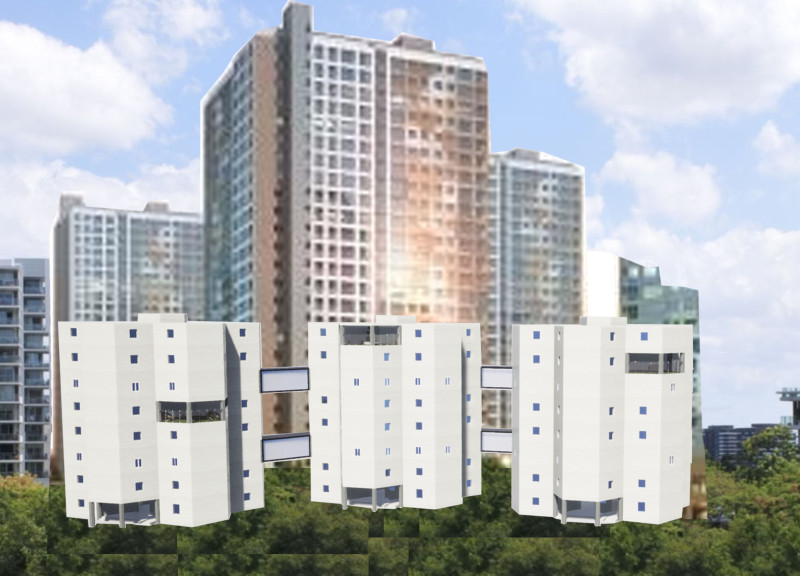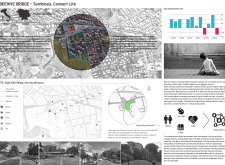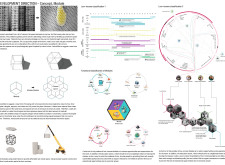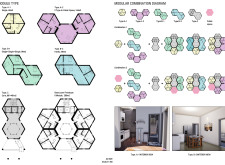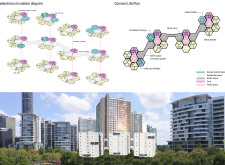5 key facts about this project
At its core, the Beehive Bridge project functions as a residential complex that prioritizes both individual and communal needs. The architectural layout features modular units that can be customized according to diverse family structures and living arrangements. This adaptability is vital in creating a living environment that caters to various circumstances, thus enhancing the overall quality of life for its residents. The design encourages interaction and a sense of belonging, achieved through the strategic arrangement of shared spaces alongside private living quarters, which collectively weave a fabric of community engagement.
The materials selected for the Beehive Bridge project further underscore its aim for sustainability and resilience. A steel frame serves as the foundation, ensuring structural integrity while allowing flexibility in the design. Concrete plays a key role in construction due to its durability and thermal efficiency, making it suitable for climates that experience varied temperatures. Glass façades are employed in communal and amenity areas, inviting natural light and creating a sense of openness that encourages social interactions. Wood elements within interior spaces contribute warmth and comfort, enhancing the livability of the design.
A notable aspect of this project is its innovative approach to organizing space. The hexagonal modules, reminiscent of the organizational patterns found in nature, facilitate a variety of configurations to accommodate different lifestyles and family sizes. Each unit is designed with efficiency in mind, embodying simplicity while maximizing functionality. Shared spaces are integral, promoting educational and recreational activities that can enhance community ties. These elements might include areas dedicated to vocational training, child care, and informal gathering spots that foster connections among residents.
Pedestrian connectivity is a critical element in the architectural design, with clear access points and pathways linking the residential units to essential amenities and green spaces. This layout not only encourages movement but also enhances accessibility for residents of all ages and abilities. The incorporation of gardens and outdoor areas further enriches the living experience, placing an emphasis on nature within an urban setting and contributing to both environmental sustainability and mental well-being.
The Beehive Bridge project stands out for its focused effort to create a holistic living environment. By considering the social, economic, and environmental facets of community living, it offers a multifaceted approach to the challenges of modern urban life. The integration of educational spaces within the architecture reflects a proactive stance toward empowering residents through skill-building and community involvement, ultimately serving as a model for future architectural practices aimed at resilience and inclusivity.
This project is an illustration of how thoughtful architectural design can address complex issues in urban settings. To explore the project's architectural plans, sections, designs, and underlying ideas in greater detail, readers are invited to delve deeper into the presentation of this innovative architectural undertaking. Understanding the full scope of design intentions, functionality, and community impact can provide valuable insights into the principles of modern architecture focused on sustainability and social responsibility.


