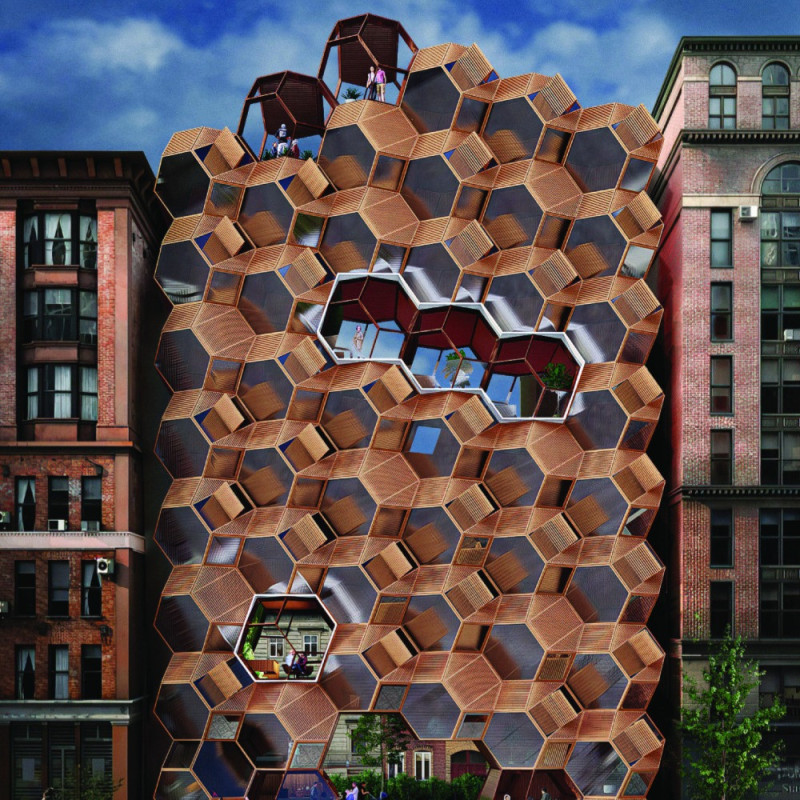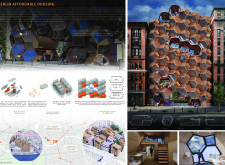5 key facts about this project
The Berlin Affordable Housing project focuses on addressing the pressing need for accessible housing in an urban environment while fostering community interaction. This initiative employs modular architecture, with an emphasis on sustainability and adaptability. The design integrates prefabricated elements to create functional living spaces that cater to various demographics.
The architectural design incorporates hexagonal modules, allowing for efficient land use and a distinctive visual identity. Each module can be configured to serve multiple purposes, reflecting an understanding of contemporary living patterns. The facade features a honeycomb pattern, facilitating natural light penetration and adequate ventilation. The intentional placement of windows ensures that privacy is respected while enhancing the overall aesthetic of the project.
Sustainable Materiality
A focal point of this project is its choice of materials. The design incorporates prefabricated steel for structural elements, providing robustness along with flexibility. Cross-laminated timber adds warmth to the interiors while also contributing to environmental sustainability. This material mix is complemented by glass, which maximizes light entry and visibility in communal spaces. Additionally, the use of concrete in foundational components solidifies the structural integrity of the building.
The project’s commitment to eco-friendly materials enhances its appeal and supports energy efficiency. The combination of traditional materials and modern techniques allows the project to address both functional and aesthetic priorities effectively.
Community Centric Design
The spatial organization reflects a community-oriented approach, with units allocated for specific functions such as living, working, and communal gathering. The layout allows for versatile configurations, catering to diverse lifestyles and household sizes. Communal areas occupy a significant portion of the development, promoting social interaction among residents. This design enhances the sense of belonging and improves overall quality of life in urban settings.
Unique aspects of this project include the adaptive use of hexagonal forms, which differentiates it from conventional rectangular layouts. Moreover, the integration of communal spaces within the design addresses the growing need for social connectivity in increasingly isolated urban environments.
The architectural choices and design strategies present a comprehensive response to contemporary housing challenges, positioning the project as a relevant contribution to urban development discussions. For a detailed exploration of the project's architectural plans, sections, and designs, the presentation offers further insights into the unique ideas that shape this initiative.























