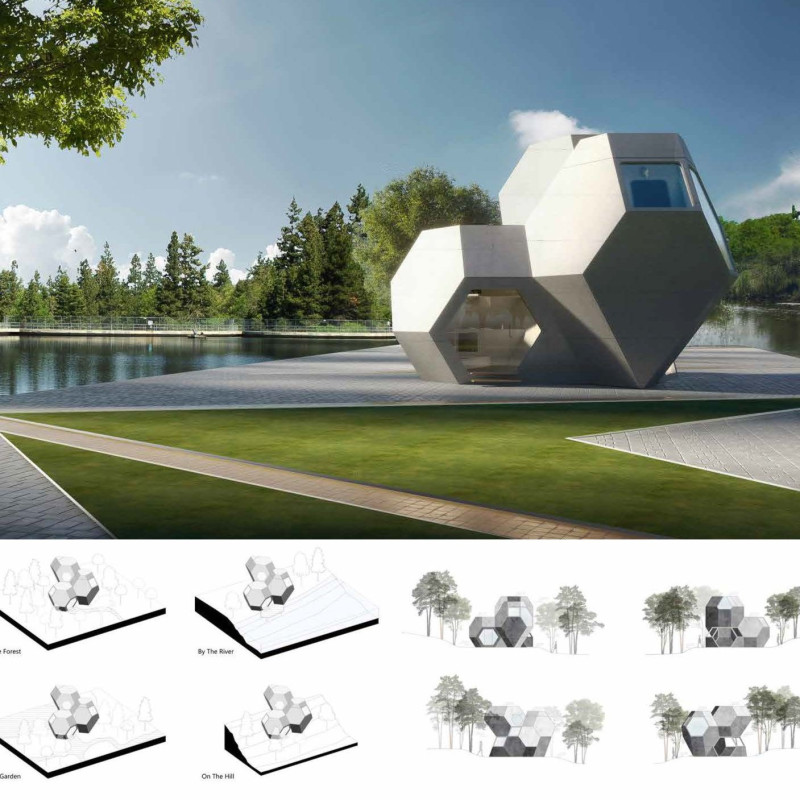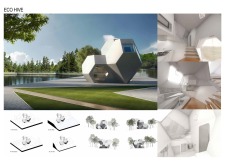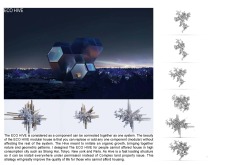5 key facts about this project
The overall design is characterized by a hexagonal configuration, inspired by natural forms such as beehives. This geometry not only maximizes space efficiency but also fosters a sense of community among residents. The exterior features a combination of concrete and extensive glazing, facilitating thermal performance and natural light entry, enhancing the living experience without compromising energy efficiency.
### Modular Design with Local Contextualization
One of the distinguishing features of the Eco Hive is its modular architecture that can be easily expanded or adjusted to fit different site conditions. Each unit has been conceived as a self-sufficient space with the potential for integration with additional modules. This flexibility enables easy construction in varying geographical locations, from urban centers to rural outskirts. Furthermore, the design encourages community interaction, with common areas that promote social engagement amongst residents while preserving individual privacy.
The selection of materials further enhances the project's uniqueness. The use of concrete for structural integrity is paired with wooden finishes in the interior spaces, providing a tactile contrast and promoting sustainability through the use of renewable resources. Large glass panels allow for transparency and connectivity with the outdoors while supporting passive solar heating strategies, thus underlining the commitment to energy efficiency.
### Sustainability and Livability
Eco Hive also focuses significantly on sustainable living. The architectural design incorporates renewable energy sources such as solar panels, which contribute to the overall energy autonomy of each unit. Water-efficient fixtures and rainwater harvesting systems further enhance the sustainability aspect, reducing dependency on municipal resources. This design approach aligns with contemporary architectural ideas that prioritize ecological considerations, making it a progressive model for future housing developments.
The interior layout encourages multipurpose use, integrating living, working, and recreational spaces into a cohesive environment. This adaptability is essential for modern lifestyles, where flexibility and functionality are paramount.
For a deeper understanding of the Eco Hive project, including architectural plans and sections, exploring the detailed presentation of its design elements is highly recommended. By reviewing the specific architectural ideas underpinning this project, readers can gain further insights into its innovative approach to contemporary housing challenges.
























