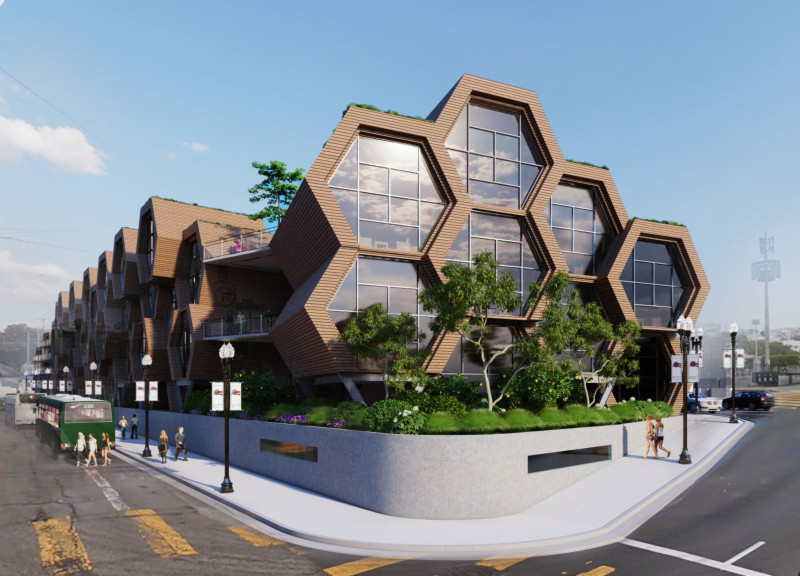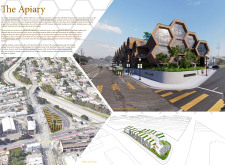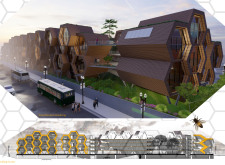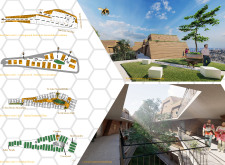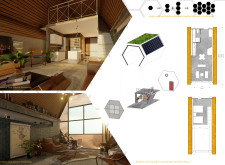5 key facts about this project
At its core, The Apiary represents a response to the growing demand for livable, accessible housing in densely populated urban areas. It functions as a multi-family residential complex that integrates various communal spaces and amenities. By promoting social interaction and collaboration among residents, the design aims to create a vibrant community that not only meets the basic housing needs of its occupants but also enhances their quality of life.
The design incorporates several important elements that contribute to its overall functionality and aesthetic appeal. The use of locally sourced redwood for the exterior cladding is a key aspect of the project. This choice of material not only reflects environmental responsibility but also complements the natural surroundings of Balboa Park. The building's façade is characterized by a dynamic interplay of angles and planes, featuring large windows that allow for ample natural light and provide expansive views of the surrounding landscape. This design choice not only contributes to the well-being of residents but also decreases the building’s reliance on artificial lighting.
One of the project's unique design approaches is its modular construction. By employing prefabricated components, the construction process is streamlined, which reduces waste and allows for quicker assembly. This aligns with the project's overarching goal of providing timely housing solutions to those in need. The hexagonal structure facilitates the integration of individual living units with communal spaces, allowing for a seamless transition between private and shared areas. This layout echoes the communal aspects of a beehive, symbolizing collaboration and connection among residents.
The inclusion of green roofs and pollinator gardens further distinguishes The Apiary. These features extend beyond aesthetic appeal; they play a critical role in enhancing biodiversity and promoting environmental sustainability. The green roof not only serves as an amenity for residents but also helps with natural insulation, contributing to energy efficiency. Pollinator gardens surrounding the building support local ecosystems and facilitate an appreciation for nature among residents.
In terms of communal features, The Apiary emphasizes shared amenities that encourage social bonding and outdoor activity. Recreational spaces, rooftop terraces, and pedestrian-friendly pathways are designed to promote an active lifestyle, enabling residents to mingle and build relationships. This thoughtful integration of community-oriented spaces reflects a commitment to fostering a sense of belonging among residents.
Overall, The Apiary stands out as a model for contemporary architecture that addresses real-world challenges while embodying principles of sustainability and community. This project illustrates how innovative design can create functional living environments that cater to both individual and communal needs. To gain a more comprehensive understanding of The Apiary, consider exploring the architectural plans, architectural sections, and architectural designs associated with the project for deeper insights into its unique architectural ideas and implementation strategies.


