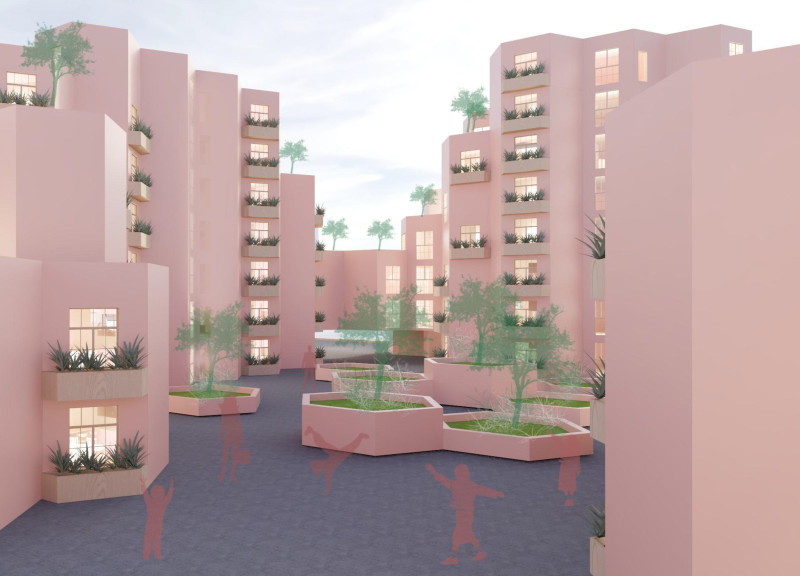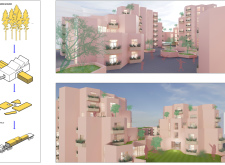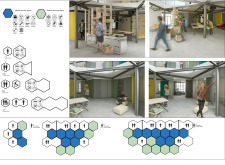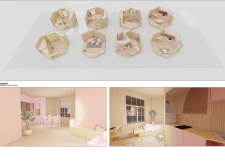5 key facts about this project
At its core, "The HEX" represents a response to the increasing demand for living solutions that prioritize social interaction while accommodating diverse lifestyles. The design employs a hexagonal module system, which allows for various configurations that can adapt as the community evolves. This modular approach not only maximizes space efficiency but also fosters interactions among residents, creating a vibrant communal atmosphere.
The architectural layout of "The HEX" is organized around a series of interconnected hexagonal units, which are designed for both residential purposes and communal activities. Each unit is thoughtfully situated to create open spaces that encourage socialization and activity amongst residents. These central gathering areas are integral to the design, serving as the heartbeat of the community. Features such as gardens and plazas enhance the livability of these spaces, promoting a connection to nature—a key aspect given the urban setting of Rome.
One significant aspect of this architectural design is its materiality. By selecting sustainable materials, such as cross-laminated timber, concrete, glass, and steel, the project not only meets functional requirements but also aligns with modern ecological goals. The use of cross-laminated timber for the modular units provides structural stability while being environmentally friendly. Concrete is judiciously used for foundational elements, ensuring durability, while expansive glass facades create transparency and invite natural light, bridging the divide between the interior and exterior environments.
The design process reflects a keen awareness of environmental responsiveness. Passive design strategies are integrated throughout the project to optimize natural light and ventilation, creating naturally comfortable living conditions. These strategies align with the principles of sustainable architecture, presenting a model for future urban developments that prioritize environmental stewardship.
An important highlight of "The HEX" is its innovative use of the hexagonal form, which not only distinguishes the project aesthetically but also contributes to its functionality. This shape enables a multitude of layouts, allowing residents to easily customize their living areas according to their preferences. The flexibility of the design is noteworthy; it can evolve alongside the community, adapting to changing demographics and lifestyle needs without significant structural alterations. This versatility is key to sustaining a dynamic living environment.
The overall aesthetic of "The HEX" combines modern architectural principles with local cultural influences, resulting in a project that resonates with its geographic context. The thoughtful color palette, characterized by a light pink hue, creates a warm and inviting atmosphere that harmonizes with the traditional Roman architecture, enhancing rather than disrupting the urban fabric.
As an exploration of architectural design, "The HEX" speaks to the future of urban living. It challenges conventional housing models by promoting shared resources and communal responsibility while addressing the individuality of each resident. The spaces are designed not merely as living quarters, but as opportunities for connection, creativity, and well-being.
For those interested in a deeper understanding of this architectural project, it is advisable to explore the detailed architectural plans, sections, and designs presented in the project documentation. By examining these elements, one can appreciate the thoughtfulness and rigor that underpin this contemporary approach to urban living and community building. "The HEX" exemplifies a modern solution to the challenges of urban living, making it a compelling case study in the field of architecture.

























