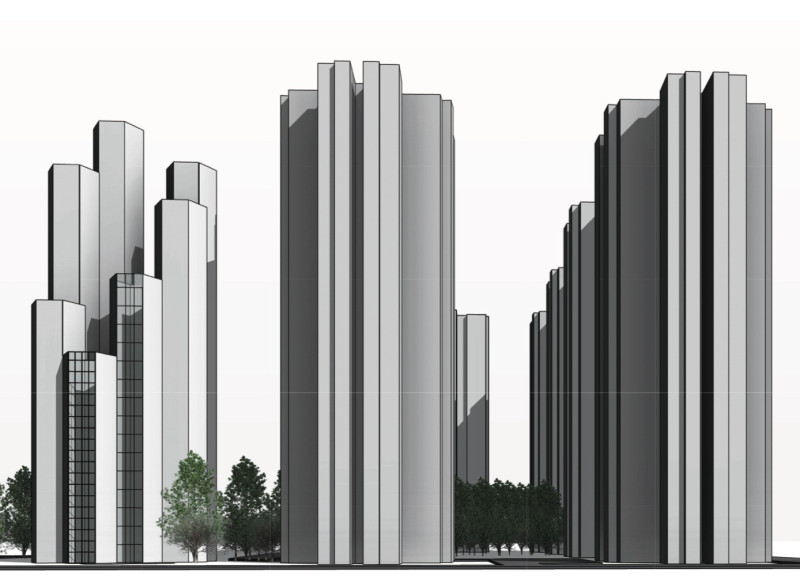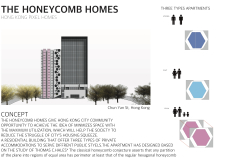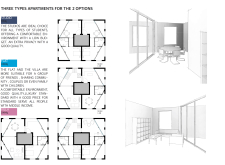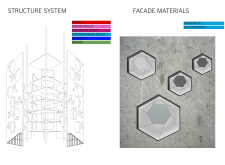5 key facts about this project
At its core, the Honeycomb Homes project embodies a commitment to solving the pressing issues of urban living by utilizing an innovative design approach that emphasizes space optimization and community integration. The apartments are systematically organized to promote both individual privacy and a sense of community, elements crucial in a bustling city where social connections are often blurred by the fast-paced environment. The design ensures that residents can enjoy their private spaces while also having access to communal areas that foster interaction and engagement among neighbors.
Key aspects of the project include the well-considered layout of each apartment type. The studios are designed to be efficient living spaces, incorporating multifunctional areas that blend living, dining, and sleeping spaces. This design effectively caters to the needs of singles or students, providing them with a cost-effective and functional solution. The flats are slightly larger and accommodate small families or groups sharing living arrangements, with separate rooms that guarantee privacy without sacrificing the sense of community. The villas, being the largest units, offer ample space for families that require more room, ensuring comfort and flexibility in daily living.
Material selection in the Honeycomb Homes project reflects both aesthetic and functional considerations. Predominantly, the use of concrete provides structural integrity, while large glass panels allow for significant natural light to permeate the interiors. This not only enhances the aesthetic appeal of the buildings but also contributes to the overall well-being of the occupants by creating bright, inviting living environments. The interplay of concrete and glass in the architecture further emphasizes transparency and openness, visually representing the project’s ethos of community and connectivity.
A standout feature of the Honeycomb Homes project is its modular adaptability. The hexagonal design allows for potential rearrangements or expansions, making the living units flexible to evolving needs. This foresight in design demonstrates an understanding of the changing dynamics of urban living, preparing the project to accommodate future demands. Additionally, central courtyards serve as communal spaces, designed to encourage social interaction among residents, an essential aspect of fostering community spirit in urban settings.
Sustainability is also a focal point of the Honeycomb Homes project. By utilizing designs that prioritize sunlight and ventilation, the living spaces are not only pleasant but also energy-efficient, contributing to reduced utility costs for occupants. This level of consideration reinforces the commitment to sustainable urban living, aligning with contemporary architectural trends that prioritize environmental responsibility.
The Honeycomb Homes project serves as a significant case study in the architectural narratives of urban housing solutions. The unique design approaches combined with strategic material choices deliver a practical and aesthetically pleasing living environment that responds to both current and future needs of city dwellers. For those interested in exploring the detailed aspects of this project further, including architectural plans, sections, and designs, an in-depth examination of the presentation will provide valuable insights into its innovative architectural ideas and principles.


























