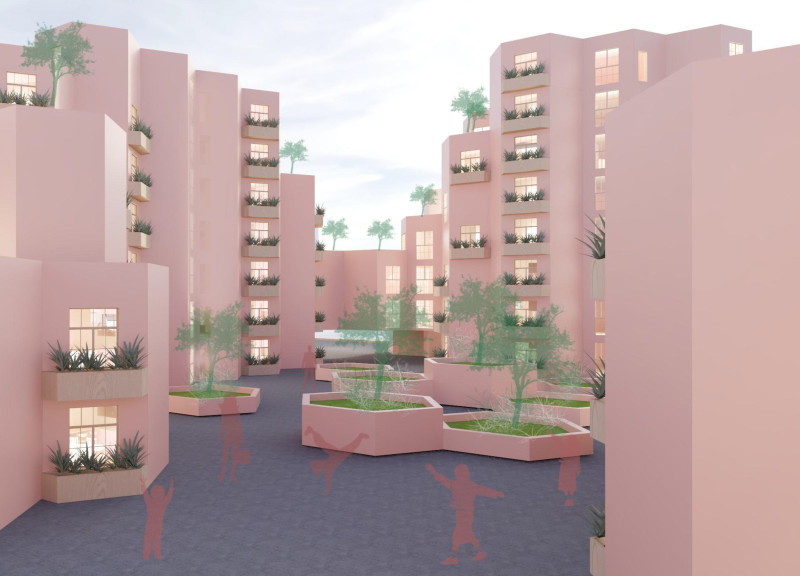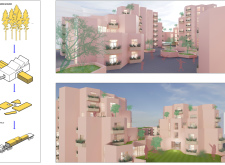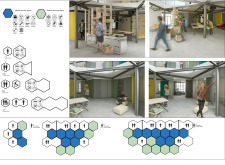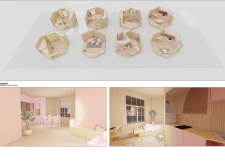5 key facts about this project
The design represents a response to the challenges of urban density and the need for flexible, affordable housing. Each unit is capable of accommodating diverse living situations, catering to various family sizes and lifestyles. The approach prioritizes community engagement and the sharing of resources, advocating for a new form of urban living that moves beyond traditional housing concepts.
The architectural design integrates sustainability as a core principle. Cross-Laminated Timber (CLT) is predominantly used, providing an eco-friendly alternative to conventional building materials. The use of CLT not only enhances structural efficiency but also contributes to a lower carbon footprint for the project. Reinforced concrete elements complement the CLT, ensuring the necessary strength in critical areas.
The unique geometrical arrangement fosters an array of communal spaces, such as shared gardens and activity areas, which are strategically placed within the layout. These spaces encourage residents to interact and collaborate, reinforcing a sense of community. The design also includes integrated green areas, which enhance the overall environment and provide psychological benefits by connecting residents with nature.
Sustainability extends beyond material choices; the project promotes energy efficiency through careful design considerations, including natural lighting and ventilation. This reduces reliance on artificial heating and cooling, further minimizing environmental impact.
Exploring the architectural plans, sections, and detailed designs of "The Hex" reveals innovative strategies for addressing the complexities of modern urban living. The project serves as a case study for architectural practices focused on flexibility, community engagement, and sustainability. For those interested in understanding cutting-edge architectural ideas and their practical applications, further examination of this project will provide valuable insights into its design and functionality.

























