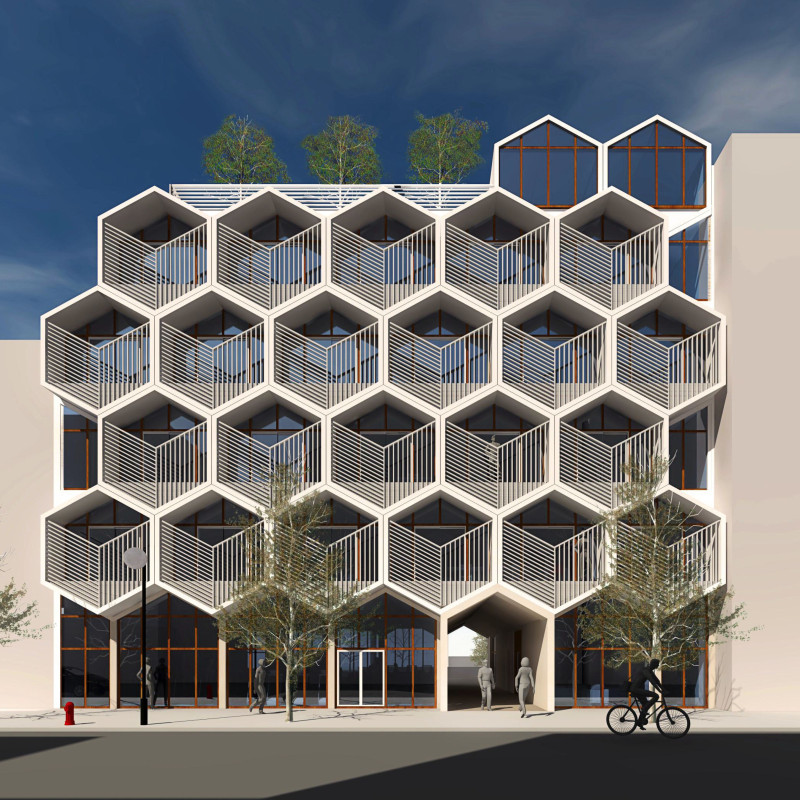5 key facts about this project
The Gestalt House located at 59 West 128th St, New York, NY 10027, is an architectural project designed with a focus on affordable housing. It illustrates a modern approach to urban living, emphasizing sustainability, community engagement, and adaptability in its architectural framework. The project consists of modular living units that cater to diverse residents while integrating communal spaces that foster interaction and connectivity.
Modular Design and Functionality
The architectural design employs a modular system that allows units to be stacked and configured for optimal use of the limited urban site. This flexibility caters to individual lifestyles while maintaining the overall efficiency of the building. Each unit features functional layouts designed to maximize space utilization, including various types that accommodate single occupants to larger family units. Shared amenities, such as a rooftop garden, promote outdoor interaction and enhance the living experience.
Sustainable Materiality and Environmental Considerations
The Gestalt House utilizes cross-laminated timber (CLT) as its primary construction material, a choice reflecting commitment to sustainability. CLT is not only cost-effective but also environmentally friendly, reducing the building's carbon footprint. The integration of metal cladding on the exterior adds durability while maintaining a contemporary aesthetic. Large glass windows ensure that natural light permeates the interiors, reducing energy consumption and creating open, airy spaces.
Community-Centric Design Approach
Central to the project is its emphasis on community. The layout incorporates various public areas that encourage social interactions among residents. Pathways and green spaces are designed to enhance connectivity and navigation, creating a sense of neighborhood within the urban environment. By placing equal value on private and communal areas, the design promotes a balanced lifestyle, addressing the multifaceted nature of urban dwelling.
For those interested in examining the architectural details further, detailed architectural plans, sections, and designs of the Gestalt House are available for review. Engaging with these elements will offer deeper insights into the innovative architectural ideas that underpin this project.


























