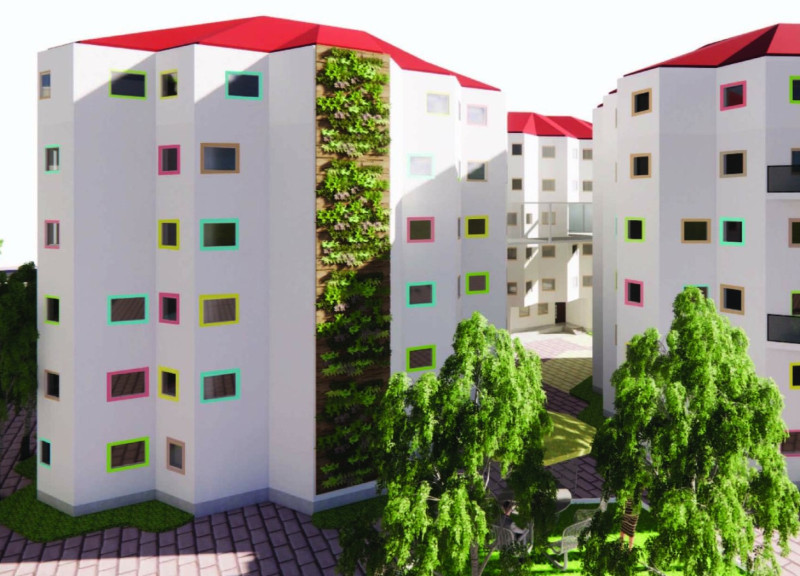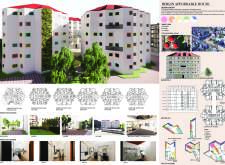5 key facts about this project
At its core, the Berlin Affordable House reflects a vision of urban living that emphasizes compactness and community. The design features a hexagonal form that promotes efficiency in both space and energy use. This geometry not only maximizes the number of units within a limited footprint but also facilitates a sense of relatedness among residents. The layout is carefully crafted, allowing for a diverse range of living options that cater to families, singles, and couples alike, thereby fostering a sense of belonging.
The architectural design integrates communal spaces, including gardens and recreational areas, to encourage interactions among residents. By providing shared amenities, the project aims to cultivate community ties and combat the sense of isolation that can accompany city living. These communal areas, integrated within the building’s layout, reflect a growing understanding of the importance of social well-being in urban housing projects.
Materiality in the Berlin Affordable House is another significant aspect of its design. The project employs durable and sustainable materials that are both cost-effective and environmentally responsible. Reinforced concrete forms the structural backbone of the building, ensuring longevity and resilience. Additionally, a whimsical interplay of colors is achieved through vibrant window frames and an innovative facade treatment that enhances the overall aesthetic without inflating costs. This combination of materials not only meets functional demands but also contributes to the character of the urban landscape.
Another notable design approach in this project is its consideration of energy efficiency. By minimizing thermal loss through careful selection of materials and optimizing the building’s form, the architects align with modern sustainability practices. This conscious effort to reduce energy consumption reflects a commitment to environmental stewardship while addressing the practical needs for housing.
Unique design strategies come alive in the hexagonal layout, which stands out in a landscape often dominated by traditional rectangular forms. This deviation from the norm provides more than just aesthetic appeal; it creates a dynamic living environment that can adapt to varying lifestyles. The integration of greenery into the building’s design, through vertical gardens and landscaped terraces, further reinforces the connection between urban living and nature, promoting both ecological balance and resident well-being.
For those interested in exploring the architectural intricacies of the Berlin Affordable House project, delving into the architectural plans, sections, and detailed designs will offer deeper insights into the thought processes behind this innovative endeavor. Each element, meticulously crafted to enhance livability and community, reflects a broader architectural narrative that prioritizes both practicality and aesthetic value. Readers are encouraged to engage with the project presentation to appreciate the comprehensive design ideas and how they harmonize to form a cohesive living environment.























