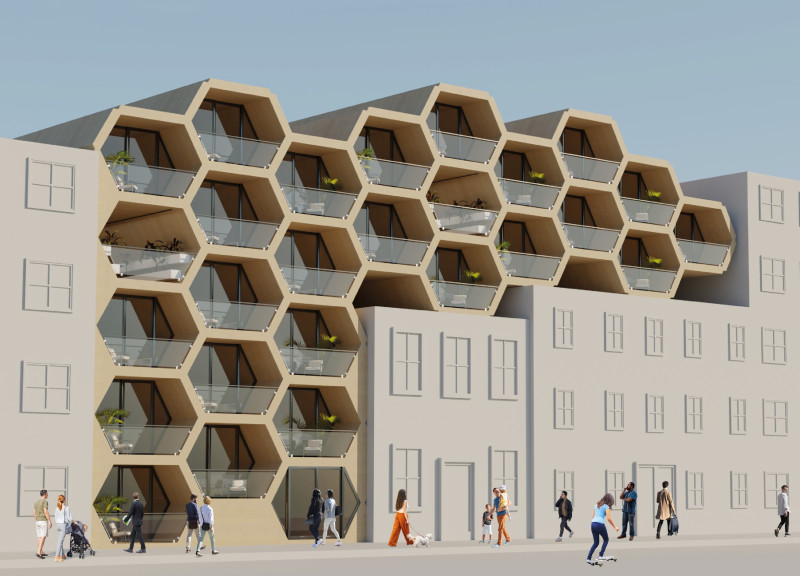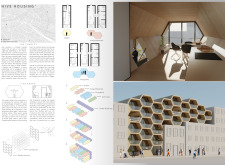5 key facts about this project
The modular approach allows individual housing units to be configured in various layouts, accommodating changing needs over time. Residents can personalize their spaces, enhancing their living experience while optimizing the use of available resources. The hexagonal structure mimics natural forms, reflecting efficient spatial organization and promoting structural integrity.
Innovative Modularity and Adaptability
One of the defining features of Hive Housing is its innovative modular design. The hexagonal layout facilitates the easy rearrangement and stacking of living units, allowing for customization in response to demographic shifts. Each unit is designed with flexibility in mind, enabling residents to modify their living spaces as their circumstances evolve. This adaptability sets Hive Housing apart from traditional residential projects, which often lack such iterative design capabilities.
Sustainable Material Use
The materiality of the project further distinguishes it from similar developments. The predominant use of plywood as a structural element not only contributes to a warm aesthetic but also supports sustainability efforts. The incorporation of large glass windows maximizes light and ventilation, reducing energy consumption and enhancing the living environment. Steel provides necessary structural support, ensuring longevity and durability.
Community-Centric Design
The Hive Housing project emphasizes the importance of shared spaces in fostering community interaction. Common areas, such as gardens and recreational facilities, are integral to the design, encouraging social engagement among residents. This community orientation contrasts with conventional housing models that often prioritize individual living experiences, creating a supportive environment that enhances overall quality of life.
The Hive Housing project embodies an architectural approach that prioritizes flexibility, sustainability, and community integration. To delve deeper into the project, including architectural plans, architectural sections, and architectural designs, prospective readers are encouraged to explore the project presentation for comprehensive insights.























