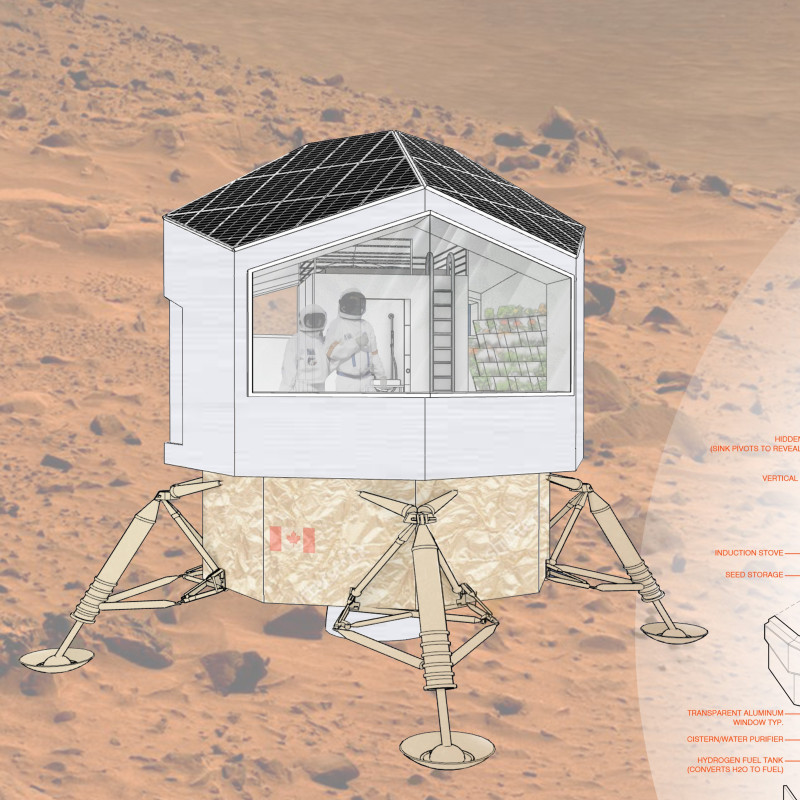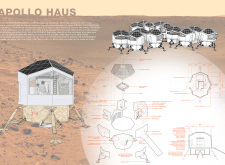5 key facts about this project
Distinctive among projects aimed at off-world living, Apollo Haus utilizes a hexagonal modular design that maximizes spatial efficiency while promoting community interaction. This geometric configuration supports structural integrity in the Martian climate while allowing for easy assembly and transport. The project emphasizes self-sufficiency through its energy-producing features and resource management systems, critical for long-term habitation on Mars.
Unique Modular Configuration
One of the defining aspects of Apollo Haus is its modular approach, which enables each unit to operate independently yet harmoniously within a clustered community. The interlocking hexagonal design promotes both privacy and social engagement among inhabitants, addressing the psychological effects of living in isolated conditions on Mars.
The use of transparent aluminum in windows and skylights is another notable design choice. This material ensures durable and lightweight access to natural light while providing robustness against Mars' harsh atmospheric conditions. By integrating photovoltaic roof panels, the design harnesses solar energy, effectively powering the life-support systems and reducing reliance on Earth-based resources.
Sustainable Living Mechanisms
Apollo Haus incorporates multiple sustainability mechanisms designed for efficient resource utilization. Featuring a vertical garden system, the habitat allows for local food production and oxygen generation. The modular framework incorporates insulation foam to maintain thermal comfort, addressing the extreme temperature fluctuations characteristic of Mars. Additionally, the hidden toilet system minimizes water use while maintaining hygiene standards, illustrating a thoughtful approach to resource management.
The project further integrates hydrogen fuel tanks, critical for converting hydrogen into potable water, thereby closing the loop on essential life-support functions. This design aligns with growing priorities in sustainable architecture, extending the notion of waste management and reusability to a Martian context.
The architectural design of Apollo Haus stands out in its approach to creating a livable space that prioritizes community, efficiency, and sustainability. Its innovative use of materials, along with a strategic focus on self-sufficiency, renders it a relevant model for future extraterrestrial architecture. Readers interested in architectural plans, sections, designs, and ideas related to this project are encouraged to explore the Apollo Haus presentation for a more in-depth understanding of its features and implications.























