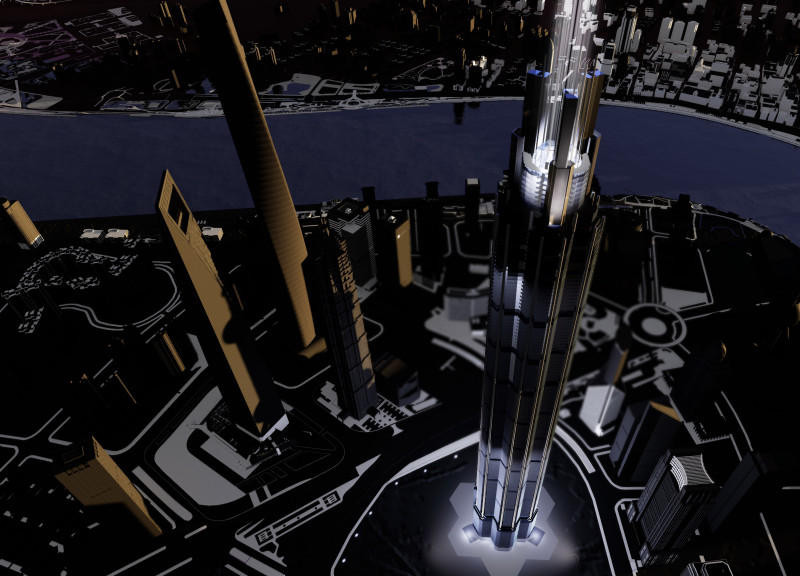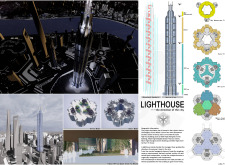5 key facts about this project
At its core, the Lighthouse represents the aspirations of a modern metropolis grappling with rapid growth and urban density. It features a visually impactful height that establishes its presence within the Shanghai skyline, creating both a landmark and a focal point for the surrounding urban landscape. The structure's hexagonal layout distinguishes it from typical rectangular buildings, enhancing spatial efficiency and allowing for greater access to natural light.
Intricate design details define the project, with the layered organization of the building accommodating a range of uses. Each section reflects thoughtful planning, housing offices, retail spaces, restaurants, and observation points that cater to both residents and visitors. The design prioritizes openness and interaction, facilitating a community-oriented experience. Entering the building, one finds a welcoming lobby that integrates indoor greenery, promoting tranquility and a strong connection to nature while encouraging social engagement among users.
A unique feature of the Lighthouse is its extensive use of glass, providing transparency and unobstructed views. This material choice not only enhances the aesthetic quality of the design but also aligns with sustainability principles, allowing for natural light to permeate the interior spaces. The building's framework, constructed with structural steel and reinforced concrete, ensures stability and durability, essential characteristics for any high-rise structure in an earthquake-prone region.
Sustainability is a fundamental aspect of the project, with integrated solar panels playing a crucial role in energy production. This proactive approach reflects a responsiveness to global environmental challenges, positioning the Lighthouse as a model for future architectural endeavors. Furthermore, green roofs and terraces are thoughtfully incorporated, creating inviting outdoor spaces that not only enhance the building’s visual appeal but also contribute to urban biodiversity.
The architectural design stands out not just for its aesthetic qualities but also for how it engages the community and contributes to the urban context of Shanghai. The careful blend of different functionalities within the same structure invites communal use, transforming the building into a vibrant hub of activity.
The Lighthouse not only showcases a commitment to innovative design but also serves as an embodiment of the evolving urban identity of Shanghai. The interplay between its structural integrity, material choices, and user experience reflects a sophisticated understanding of contemporary architectural principles. Readers are encouraged to delve deeper into the project presentation, exploring architectural plans, architectural sections, architectural designs, and architectural ideas to appreciate how these components coalesce into a cohesive vision for a modern urban environment.























