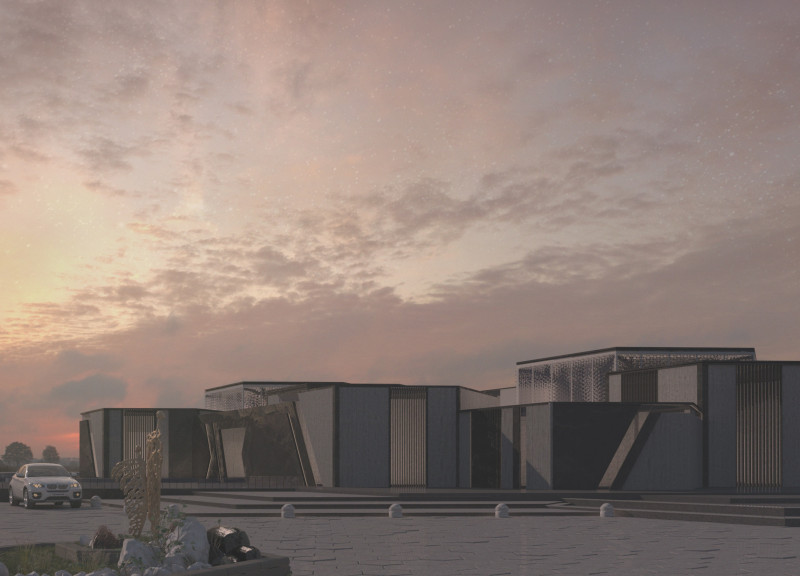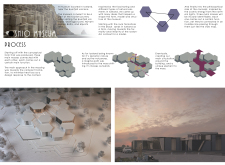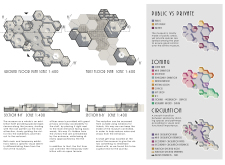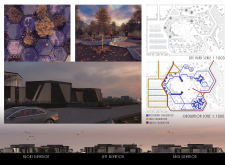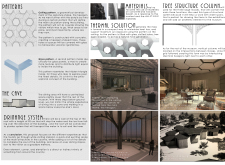5 key facts about this project
The building features three primary masses, each housing specific functions such as exhibition spaces, administrative offices, and visitor amenities. The design integrates hexagonal geometry, reflecting the natural formations found in volcanic landscapes. The use of local materials, including volcanic basalt and concrete, emphasizes sustainability and environmental responsibility, establishing a connection between the structure and its surroundings.
Unique Design Approaches
The design of the Snio Museum distinguishes itself through its thoughtful spatial organization and the integration of natural elements. The ground floor is designated for public engagement, with expansive gallery spaces allowing for large exhibitions. The circulation path is intuitively laid out, facilitating seamless visitor movement throughout the museum. Signage enhances navigability, ensuring that visitors can explore the various exhibits efficiently.
One notable aspect is the approach to the ceiling design, which utilizes hexagonal patterns created from a combination of concrete and glass. This feature serves both functional and aesthetic purposes, promoting thermal efficiency while offering visual interest. Additionally, the dining area has been designed to resemble a cave, which enhances the immersive nature of the museum experience.
Architectural materials play a significant role in the project. The selection of volcanic basalt for exterior cladding and landscaping maintains continuity with the local geology. Glass panels are strategically placed to optimize natural light while framing views of the surrounding landscape, ensuring that the connection to the outdoors is maximized throughout the interior spaces.
Architectural Features and Functional Design
The Snio Museum's layout distinguishes the various functions within the building, ensuring that public and private spaces are effectively separated yet interconnected. The first floor includes office spaces and a public overlook, providing an overview of the ground floor galleries. This vertical organization fosters an understanding of the spatial relationship between different areas of the project.
The overall design incorporates various functional elements, including educational facilities, exhibition areas, and a visitor center, which contribute to the museum’s purpose as an educational hub. Landscape design surrounding the museum complements its architectural features and integrates outdoor spaces for relaxation and reflection.
For a comprehensive overview of the Snio Museum's architectural plans, sections, and detailed design elements, it is encouraged to explore the project presentation further. This exploration will provide deeper insights into the architectural ideas and design outcomes that make this project a significant addition to Iceland's cultural landscape.


