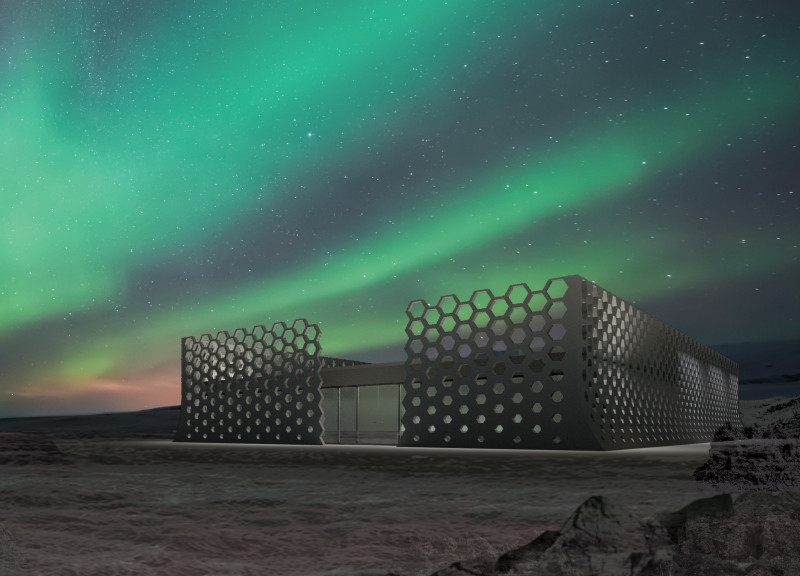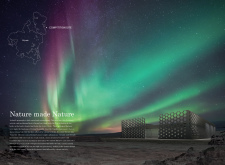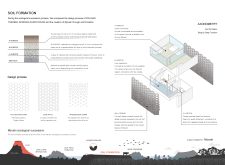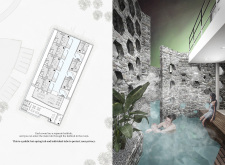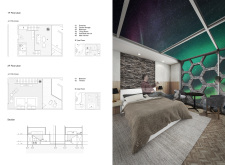5 key facts about this project
Innovative Site Integration
The project stands out due to its unique approach to site integration and environmental reflection. The building form is informed by the geological characteristics of the region, using a hexagonal pattern that mimics the behavior of soil layers. This design reflects the geological processes intrinsic to Myvatn's volcanic landscape. By drawing upon the local soil stratification, the structure offers an architectural experience that is both educational and engaging. The layout includes large windows and glass sections, bringing natural light indoors and providing unobstructed views of the external landscape. This connection with the environment emphasizes the importance of nature in the guests' experience.
Another distinguishing characteristic of the project is its accommodation layout. Guestrooms are designed for comfort while fostering connection with the outdoors. Each unit features private bathtubs that provide access to outdoor hot tubs, allowing guests to immerse themselves in the natural setting. This focus on experiential design encourages occupants to engage with the environment, enhancing their stay with natural scenery and activities.
Sustainable Materials and Practices
The materiality of the project plays a crucial role in its design philosophy. The use of natural stone and concrete reflects the local geology while ensuring durability and strength. Large sections of glass create a sense of openness and transparency, reinforcing the relationship between the interior and the surrounding landscape.
Sustainability is embedded within the project’s operational systems, utilizing geothermal energy for heating, in line with regional practices. This approach not only reduces the environmental impact but also aligns with the overall concept of ecological awareness and interaction with the local ecosystem.
The "Nature Made Nature" guesthouse represents a thoughtful synthesis of architecture and landscape, where design and function coexist harmoniously. This project invites further exploration of its architectural plans, sections, designs, and ideas to provide comprehensive insights into its innovative approach and methodologies. Interested readers are encouraged to delve deeper into the project presentation for an in-depth exploration of its architectural integrity and design intent.


