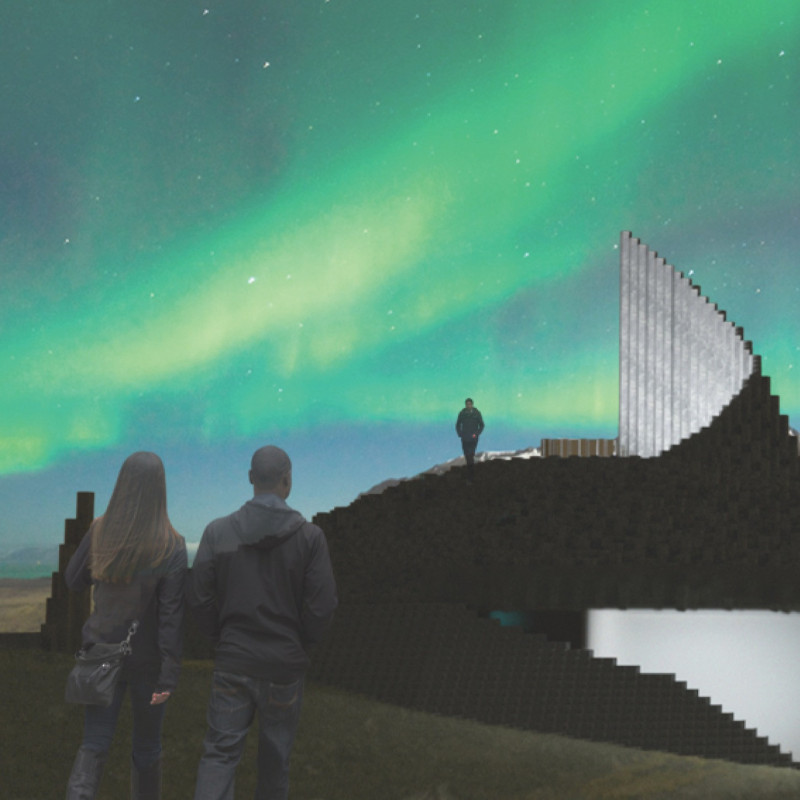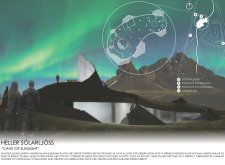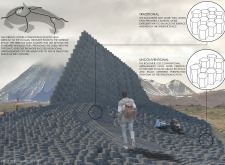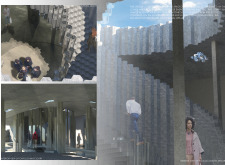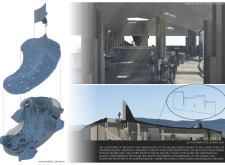5 key facts about this project
The design serves multiple purposes, acting as an educational space while facilitating visitor interaction with the unique geological features of the site. It includes areas for gathering, learning, and relaxing, allowing visitors to appreciate the natural beauty of the region while engaging with educational content about local ecology and geology.
Structural Elements and Unique Design Approaches
One of the project’s most notable features is its organic form, which is inspired by the hexagonal structures typical of basalt columns. The building utilizes reinforced concrete as its primary material, allowing for a robust structure that reflects the surrounding geological context. The façade is articulated with layered hexagonal volumes, providing a visual link to the natural formations nearby. This biomimetic approach not only enhances the aesthetic quality of the design but also reinforces its integration into the landscape.
An important aspect of the design is the central oculus, which facilitates natural lighting and connects visitors to the outside environment. This feature enhances the visitor experience by drawing attention to the changing natural light throughout the day, creating a dynamic internal atmosphere that fosters exploration.
Sustainability is a core principle of the project, utilizing photovoltaic glazing to harness solar energy while ensuring energy efficiency. The building also incorporates geothermal wells for heating and a rainwater collection system, highlighting responsible resource management in the design.
Interior and Functional Areas
The interior layout is designed to facilitate a flow of movement, featuring dual pathways that encourage exploration. One pathway leads visitors directly to the oculus, while a secondary route promotes discovery of various social spaces. The interior includes a café and educational area, encouraging group gatherings and discussions. Segmented spaces created by structural pillars foster interaction and collaboration among visitors.
Overall, Heller Sólarljós exemplifies an architectural approach that prioritizes environmental integration and educational functionality. The project emphasizes the importance of connecting with the surrounding landscape while providing spaces that serve specific visitor needs.
For more details on the architectural plans, architectural sections, architectural designs, and architectural ideas that contributed to this project, interested individuals are encouraged to explore the full presentation of Heller Sólarljós.


