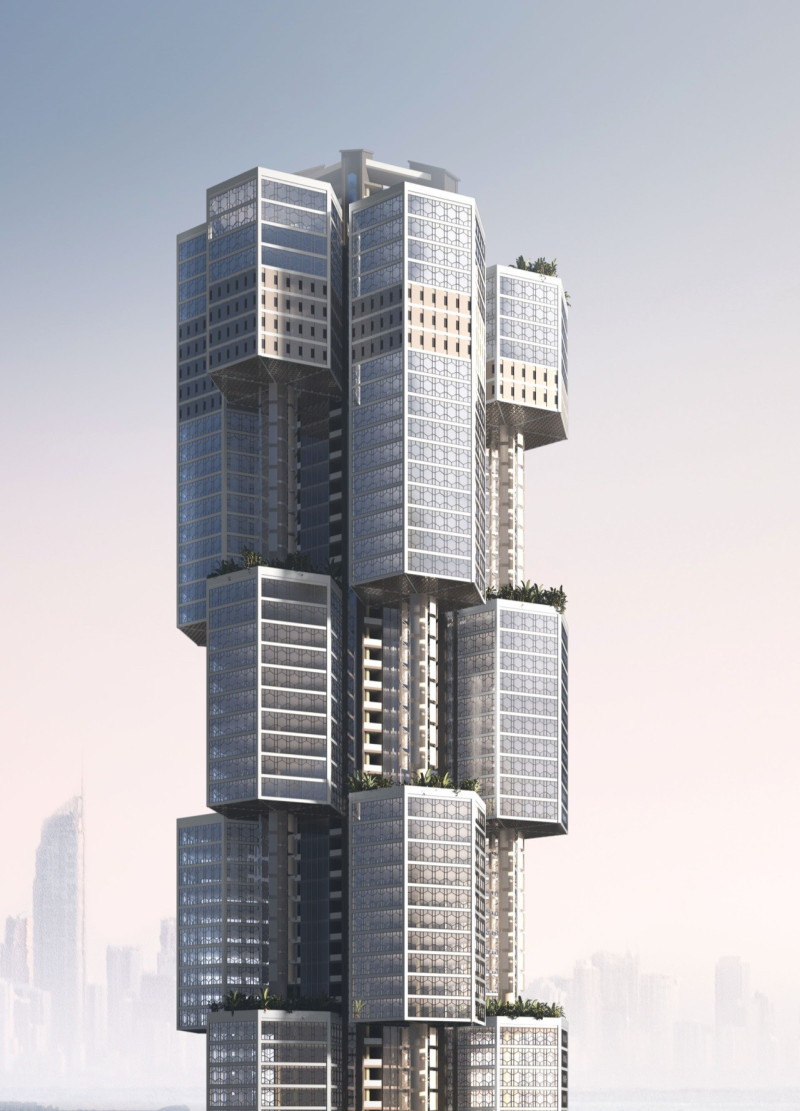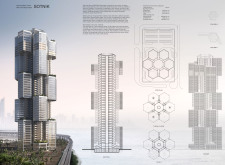5 key facts about this project
At its core, the SOTNIK skyscraper serves multiple purposes—residential, commercial, and recreational. The building rises to a height of 139 meters, spread across 40 floors above ground and four underground levels, optimizing limited urban space while offering comprehensive amenities for its occupants. The ground floor houses various retail establishments and eateries, creating an inviting public realm that encourages foot traffic and interaction among residents and visitors. This multifunctional aspect of the design ensures that the skyscraper is not just a living space but a vital component of the urban fabric, contributing to the vibrancy of the area.
The architectural layout of the SOTNIK skyscraper is characterized by its hexagonal footprint, a direct nod to the efficiency of natural forms. This unique geometry maximizes usable space while adding an intriguing visual element to the skyline. The configuration allows for optimal light and ventilation to penetrate the interior, improving the overall quality of life for occupants. The design emphasizes communal areas, with numerous green terraces strategically placed throughout the structure. These terraces not only enhance the aesthetic appeal but also promote biodiversity and create serene spaces for residents to relax, fostering a connection to nature amidst the urban environment.
In terms of materiality, the SOTNIK project employs a careful selection of resources that align with its sustainable ethos. Concrete forms the primary structural framework, offering durability and resilience. Glass facades enhance the building's connection to its surroundings, allowing for stunning views of the landscape while flooding interior spaces with natural light. Aluminum elements are integrated into the design for their lightweight and versatile properties, contributing to the overall modern aesthetic of the structure. The inclusion of green roof systems on various levels further reinforces the building’s commitment to environmental sustainability, providing insulation and enhancing the urban ecosystem.
One of the defining features of the SOTNIK skyscraper is its emphasis on community and collaboration. The thoughtful organization of spaces encourages social interaction among residents, while the incorporation of smart building technologies addresses the necessity for energy efficiency and climate control. This project stands as an example of how contemporary architecture can meet the demands of urban living while addressing ecological concerns. By blending advanced design techniques with a commitment to sustainability, SOTNIK establishes a new paradigm for high-rise living that other architectural projects can aspire to replicate.
The SOTNIK Bee-cell Skyscraper is not merely a structure; it represents a progressive architectural vision that prioritizes the well-being of both its users and the environment. Its unique design approach, derived from natural principles, serves as a reminder of the potential for architecture to foster community and promote ecological awareness. For those interested in exploring this project further, reviewing the architectural plans, sections, and overall design concepts will provide additional insights into the innovative ideas and thoughtful execution that characterize the SOTNIK skyscraper.























