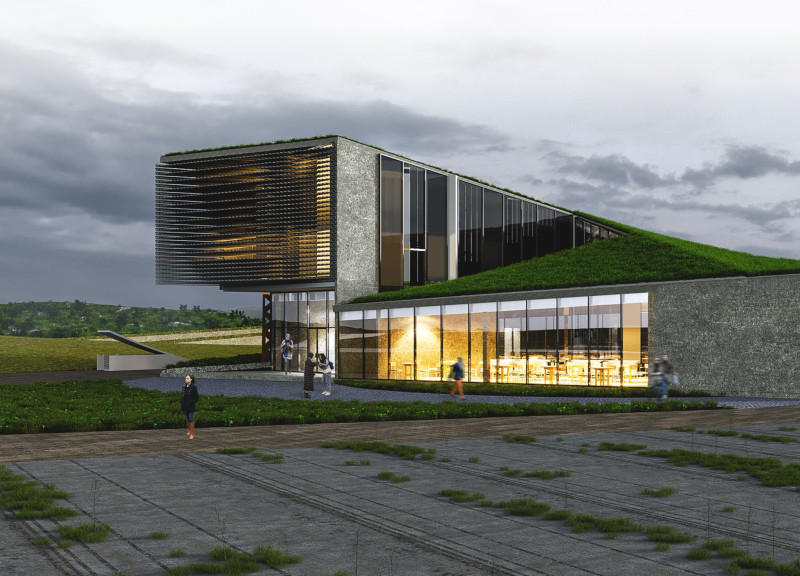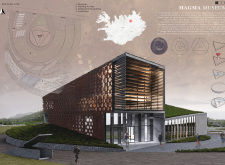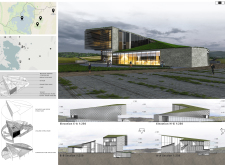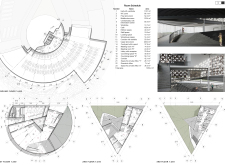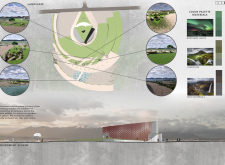5 key facts about this project
Unique Design Features
The Magma Museum distinguishes itself through its geometric architectural forms and innovative use of materials. The building's layout is defined by a series of triangular and polygonal shapes that mimic volcanic structures. These forms not only serve aesthetic purposes but also enhance structural performance. The facade features hexagonal perforations, allowing for natural light to filter into the interior spaces while creating a dynamic interaction of light and shadow.
Material selection is critical in the design, with concrete utilized for its structural capabilities, providing both durability and thermal mass. Steel frames support expansive glass elements that offer panoramic views of the surrounding landscape. The incorporation of green roofs promotes biodiversity and aids in stormwater management, further linking the built environment with the natural context.
Spatial Organization and Function
The interior layout of the Magma Museum is carefully organized to facilitate visitor engagement and education. Exhibition halls are designed to accommodate a variety of geological artifacts and interactive educational displays, encouraging a hands-on approach to learning. The cafeteria and meeting areas are thoughtfully positioned to take advantage of the scenic views, providing spaces for reflection and social interaction among visitors.
Administrative functions are efficiently integrated into the overall design, ensuring seamless operation of the museum while maintaining visitor accessibility. Each area is equipped to support the museum's mission of education and engagement around geological themes, underscoring the importance of the relationship between architecture, the natural environment, and scientific discourse.
Visitors interested in the detailed design aspects of the Magma Museum are encouraged to explore architectural plans, sections, and design concepts for further insights. The project represents a thoughtful interaction between architecture and landscape, combining functionality with educational outreach in the context of Iceland’s geological heritage.


