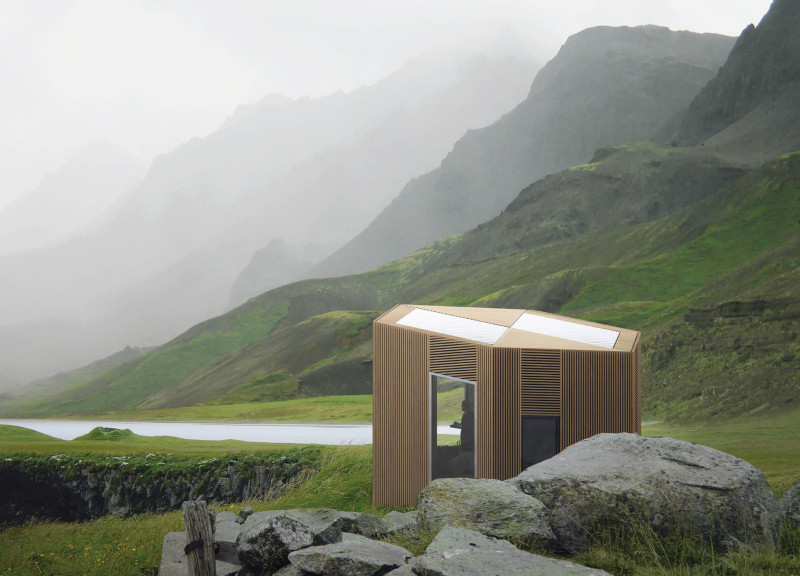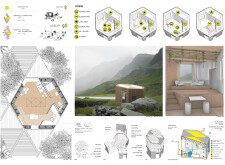5 key facts about this project
The primary function of this project is to provide comfortable and efficient living spaces that cater to a diverse range of lifestyle requirements. Each modular unit is carefully designed to include distinct zones that encapsulate essential functions, such as living areas, sleeping quarters, working spaces, and kitchen facilities. This intentional zoning enhances livability by optimizing space without compromising on comfort.
Materials play a crucial role in this architectural design. The project employs environmentally friendly options such as oriented strand board (OSB) for structural components, plywood for its lightweight advantages, and wood fiber insulation for energy efficiency. Metal sheets are incorporated for roofing and cladding, ensuring durability while also complementing the overall aesthetic. Additionally, solar panels are integrated into the design, providing a renewable energy source that further supports the project's sustainability goals. This thoughtful material selection not only elevates the building's performance but also aligns with sustainable building practices.
A noteworthy aspect of the design is the incorporation of a rainwater collection system, which contributes to water conservation efforts and supports a self-sufficient lifestyle. Furthermore, the flexible arrangement of modular units allows for easy modifications, accommodating changes in occupancy or function without extensive renovations. This adaptability is a key feature that distinguishes the project within the broader context of residential architecture.
Uniquely, the project's hexagonal layout fosters a connection to nature while promoting social interaction among occupants. The design maximizes natural light and provides panoramic views, enhancing residents' quality of life. The choice of a modular format allows for personal expression, as occupants can customize their living environments to reflect their individual preferences.
Overall, this modular residential design showcases a thoughtful balance between form and function, with a clear focus on sustainability and adaptability. The intricate consideration of materials, functionality, and spatial arrangement presents a forward-thinking approach to modern architecture. To delve deeper into the architectural plans, sections, and designs that shape this project, readers are encouraged to explore the full presentation for a comprehensive understanding of its features and innovations.























