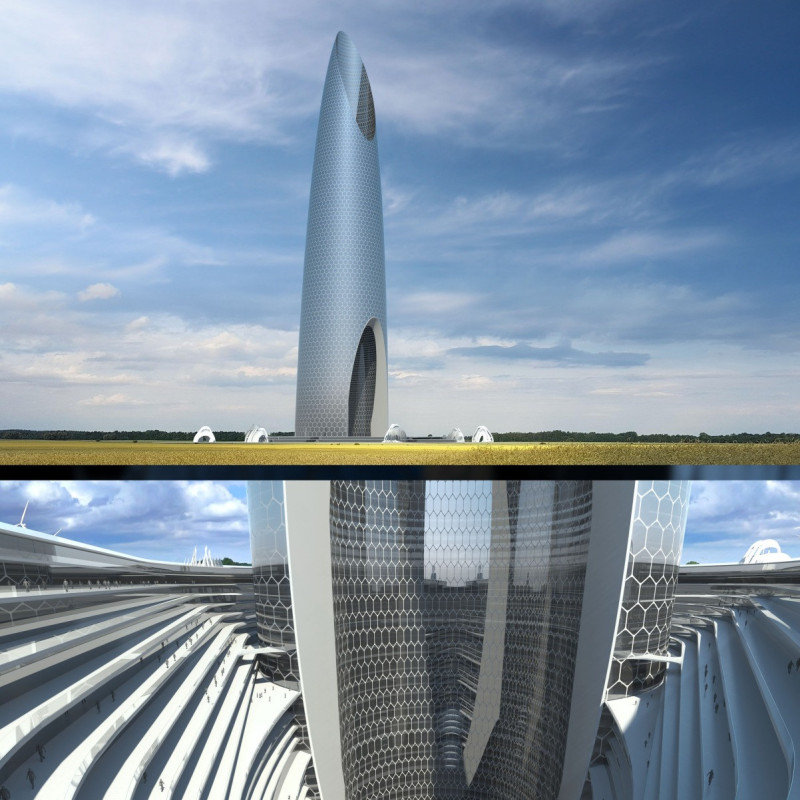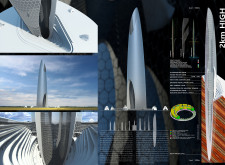5 key facts about this project
At its core, "Zero High" is a multi-functional tower designed to accommodate a diverse range of activities. The building aims to create a self-sustaining ecosystem, combining residential units, commercial spaces, communal areas, and green zones. This forward-thinking approach not only maximizes land use but also promotes community interaction and engagement. By blending various functions within a single structure, the project diminishes the need for extensive horizontal sprawl, presenting a solution to the challenges of increasing urban density.
One of the most notable aspects of the design is its form. The tower features a sleek, tapering silhouette that culminates in a sharp peak. This aerodynamic shape is not merely an aesthetic choice but serves practical functions as well, such as minimizing wind resistance and maximizing stability. The structural core of the building is composed of a hexagonal design that efficiently supports the weight of the upper levels while allowing for flexible interior layouts. This unique geometry not only enhances the structural integrity but also provides opportunities for diverse spatial arrangements adaptable to various user needs.
Material selection plays a crucial role in the sustainability and overall performance of "Zero High." The use of Super-High-Performance Concrete ensures that the tower can withstand the demanding conditions associated with its height, while also offering longevity and low maintenance requirements. Complementing this are transparent photovoltaic panels strategically integrated into the façade. These panels serve dual purposes: generating solar energy while allowing natural light to flood the interiors, effectively reducing the reliance on artificial lighting and contributing to the building's overall energy efficiency.
Glass Fiber Reinforced Polymer is another innovative material in the project's repertoire, enabling the creation of intricate, lightweight architectural elements without compromising structural effectiveness. Additionally, the exterior metal casing, likely comprised of aluminum, delivers a reflective quality that harmonizes the building with its surroundings, providing a visually appealing contrast against both the sky and the urban landscape below.
Sustainability remains at the forefront of the design, with various energy-efficient systems incorporated throughout the building. Geothermal energy is utilized for heating and cooling, while rainwater harvesting systems are designed to collect and recycle precipitation for non-potable uses. Integrating these elements deepens the project's commitment to creating a reduced ecological footprint, ensuring that "Zero High" stands as a pioneering example of responsible architecture in an urban context.
The building is thoughtfully organized across multiple levels to promote accessibility and encourage community engagement. Ground-level spaces are designed to be inviting and public-oriented, ensuring that residents and visitors alike have the opportunity to connect with the local community. The mixture of residential, commercial, and recreational zones allows for a dynamic environment where daily life can flourish without the barriers often present in traditional urban settings.
The emphasis on seamless integration between interiors and exteriors further enhances the user experience. Natural light is a fundamental design element that not only beautifies the spaces within but also promotes well-being among residents. The plan ensures that each area benefits from access to daylight and views, creating a connection to nature that is often sought after in urban architecture.
With its ambitious design and innovative solutions, "Zero High" stands as an exemplary model of modern architecture that prioritizes functionality, sustainability, and aesthetic appeal. This project illustrates the potential for high-density living that respects environmental considerations and enhances community well-being. For those interested in exploring the architectural plans, architectural sections, and intricate designs that inform the project, further review of the project presentation will provide deeper insights into this impressive architectural endeavor.























