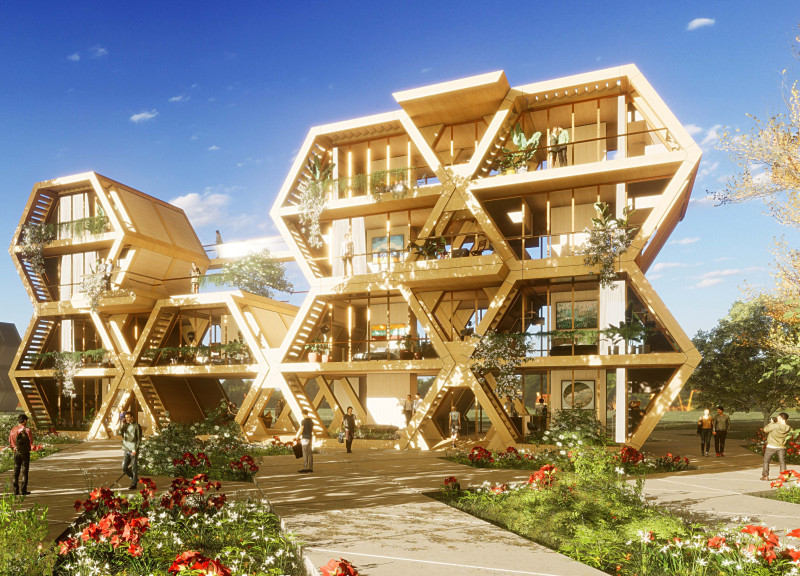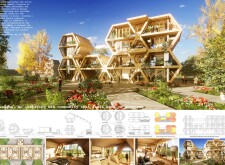5 key facts about this project
### Innovative Design and Functionality
The distinguishing feature of the Hexagon project is its hexagonal modular configuration. This shape optimizes the use of space, allowing for flexible floor plans that can be adapted to various lifestyles. Each unit is designed to maximize light and ventilation through generous glazing, ensuring a comfortable living environment. The building materials emphasize sustainability, with cross-laminated timber chosen for its structural properties, complemented by extensive glass for transparency and connectivity with the outdoor landscape.
Additionally, the project promotes green living through integrated communal gardens and landscaping, enhancing residents' quality of life. The layout encourages movement through shared spaces, such as communal kitchens and recreational areas, facilitating strong neighborhood ties. These elements signify a shift towards designing buildings that enhance the social fabric of communities, rather than merely providing shelter.
### Focus on Sustainability
Sustainability is a core principle of the Hexagon project. The use of renewable materials minimizes environmental impact, and the energy-efficient design reduces overall consumption. The integration of green roofs and gardens contributes to biodiversity and improves air quality. The project not only addresses housing shortfalls but also sets a precedent for eco-friendly architectural practices in urban settings.
Each modular unit is designed with energy efficiency in mind, featuring high-performance insulation and energy-efficient systems that reduce energy demands. This holistic approach to sustainability extends beyond individual units, impacting the community's overall ecological footprint.
### Architectural Prospects and Community Engagement
The Hexagon project represents a forward-thinking approach to residential architecture. Its modular design allows for scalability, making it adaptable to different urban contexts and population needs. This adaptability is vital in modern architectural design, particularly as cities face growing demands for affordable housing.
Furthermore, the layout encourages community engagement and interaction, appealing to urban dwellers seeking both privacy and connection. By focusing on communal amenities and shared spaces, the design fosters a sense of belonging among residents.
For those interested in exploring the architectural plans, sections, and detailed design elements, further insights can be gained by reviewing the project presentation. This will provide a deeper understanding of the architectural ideas that shape the Hexagon project and its proposal for future residential living.























