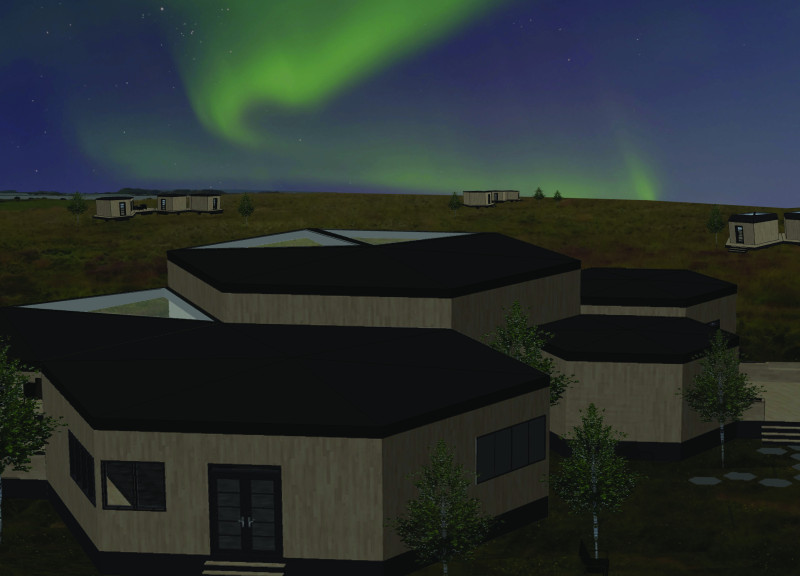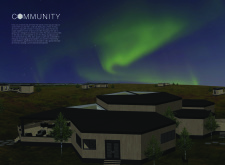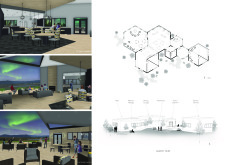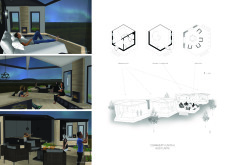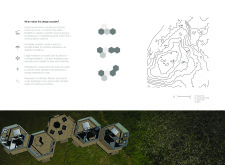5 key facts about this project
Functionally, this design prioritizes both shared and private experiences. Each guest unit is intentionally crafted for versatility, allowing for varying group sizes while maintaining a warm and inviting atmosphere. The layout promotes easy movement and accessibility, with communal areas such as the kitchen and dining lounge strategically located to encourage gatherings and shared meals. The architecture of these spaces emphasizes openness, with large windows that connect the interior to the stunning exterior landscape, allowing natural light to fill the rooms and providing unobstructed views of the aurora borealis.
The materials selected for this project underscore a commitment to sustainability and integration with nature. The use of wood throughout the structure not only contributes to the aesthetic but also aligns with environmentally conscious design principles. The incorporation of glass in expansive windows and doors enhances the relationship between the indoor and outdoor environments, promoting a fluid transition that invites the outside in. The steel framework supports the modular design, imparting structural strength and flexibility, while the inclusion of recycled materials, such as wood pellets for heating, reflects an innovative approach to energy efficiency.
The project distinguishes itself through its unique blend of functionality and sustainability. The architectural design incorporates piezoelectric materials in the walls to capture energy generated by environmental vibrations, showcasing an advanced understanding of renewable energy applications. Additionally, rainfall collection systems provide an innovative solution for water conservation, ensuring that the facility maintains its ecological balance.
The outdoor spaces are carefully designed to provide both utility and aesthetic appeal, featuring stone pathways that guide guests through the site. These areas are equipped with amenities like saunas and hot tubs, enhancing the overall guest experience by encouraging relaxation and socialization. Every aspect of the design speaks to an ethos of communal living, where guests can enjoy both private moments and shared activities in a tranquil setting.
In summary, this architectural project is a thoughtfully designed accommodation that reflects a commitment to community, sustainability, and a harmonious relationship with nature. Its unique approach to modular design, the strategic use of materials, and the promotion of social interaction create an inviting atmosphere for guests. This project offers a comprehensive solution for contemporary living, prioritizing both comfort and environmental stewardship. To gain deeper insights into the architectural plans, architectural sections, architectural designs, and architectural ideas that define this project, readers are encouraged to explore the full presentation for a more detailed understanding.


