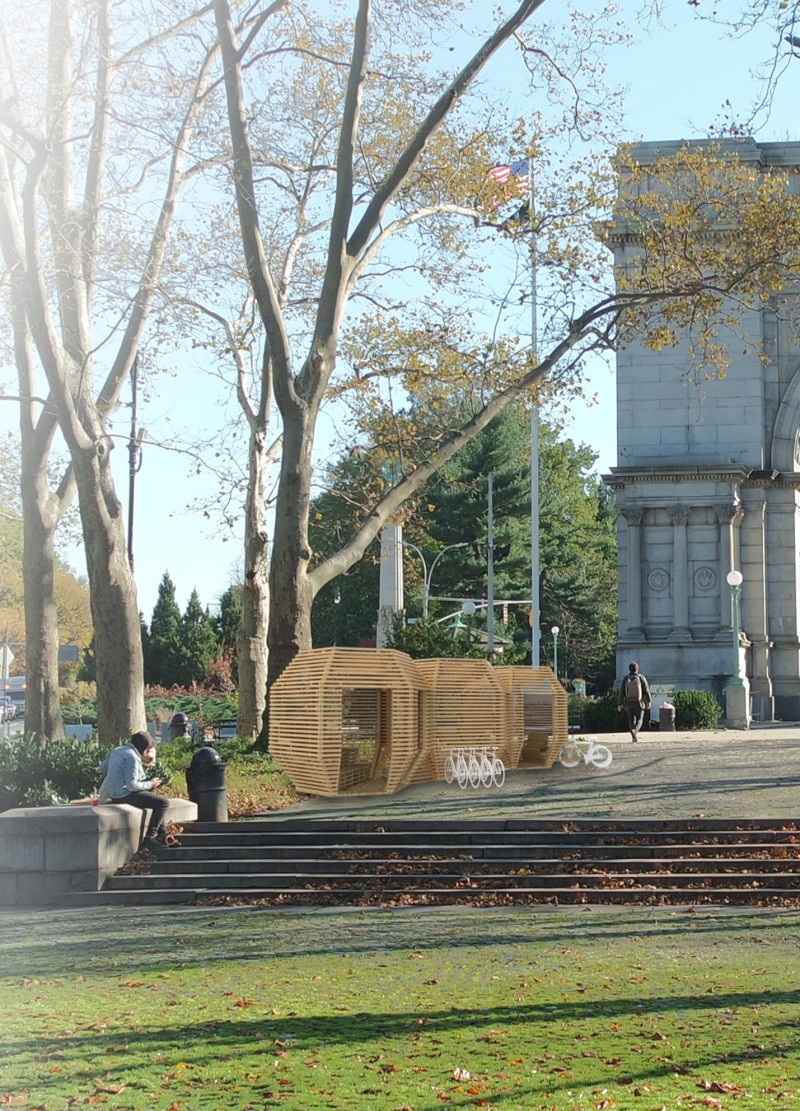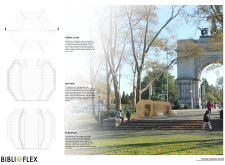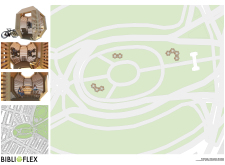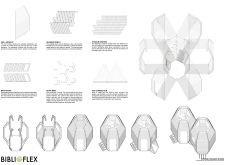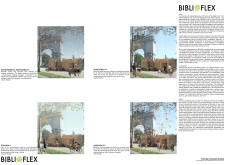5 key facts about this project
The primary function of BibliFlex is to provide a welcoming environment for individuals and groups to engage with books and reading materials. Each modular unit offers seating arrangements that support both solitary reading and group gatherings, fostering a culture of literacy and community involvement. The design includes essential features such as book bins and bike racks, encouraging convenience and promoting sustainable transportation options. These aspects reflect an understanding of the diverse needs of the community.
A key differentiator of this project is its modularity. Unlike traditional library spaces, BibliFlex can be tailored to various environments and user requirements. Its hexagonal configuration allows for easy assembly and reconfiguration, which is critical in a dynamic urban landscape. This adaptability not only addresses spatial constraints but also enhances the user experience by allowing for flexible programming and diverse activities within the pods.
The use of sustainable materials, primarily wood, emphasizes the project's commitment to environmental considerations. The architectural design creates a warm and inviting aesthetic that contrasts with the surrounding urban environment, making it a visually appealing addition to public spaces. Additionally, the open design features, such as slatted walls, promote ventilation while protecting reading materials from the elements, linking architecture with functionality and user comfort.
The BibliFlex project embodies a forward-thinking approach to public architecture by merging community needs with sustainable practices. Its architectural design reflects a careful consideration of how structure can foster reading and community interaction. For a more comprehensive understanding, readers are encouraged to explore the detailed architectural plans, sections, and designs that illustrate the innovative ideas that underpin this project.


