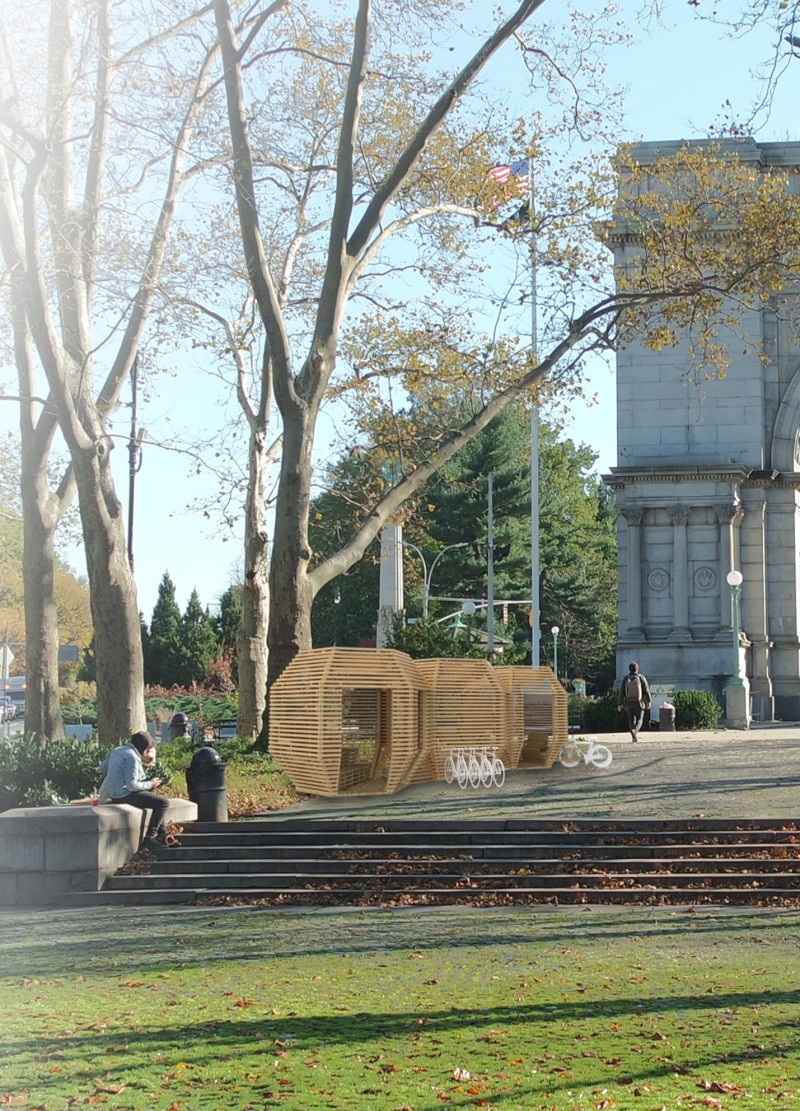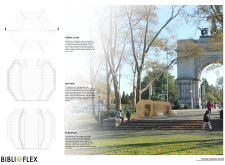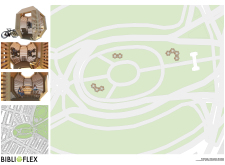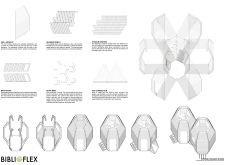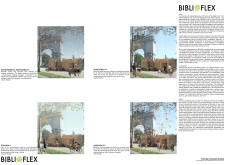5 key facts about this project
At the heart of the design is a series of modular hexagonal pods that reflect the evolving nature of public libraries in an urban context. This spatial configuration promotes flexibility, allowing users to customize the arrangement based on their specific requirements—whether it is for individual study or group discussions. The design’s core function is to facilitate access to knowledge while creating an inviting atmosphere that encourages social interaction among a diverse demographic.
The organization of the BibliFlex project includes an array of architectural elements that serve different purposes. The hexagonal shape of each pod is carefully considered, providing a sense of intimacy while maintaining openness. This is crucial for creating a welcoming environment that invites users to interact with the space and with each other. The structure's design is enhanced by the use of sustainably sourced materials, primarily different types of wood, which contribute to both the aesthetic appeal and the project’s commitment to environmental responsibility. Plywood and wooden slats interlock to form not only the structural framework but also the functional aspects of the design, such as benches and seating areas that encourage relaxation and reading.
Natural light plays a significant role in the overall atmosphere of the space thanks to the semi-translucent layering of materials used in the wall treatments. This design choice promotes a sense of warmth and comfort, creating a pleasant experience for users throughout the day. The acoustic properties of the hexagonal pods have also been optimized to ensure that conversations remain private, enhancing the overall user experience.
A critical component of the BibliFlex design is its emphasis on multifunctionality. Unlike traditional libraries, which may restrict their use to reading, this project encourages diverse activities by integrating features like book bins, common gathering areas, and even bicycle racks. The inclusion of these elements encourages commuters to stop and engage with the space, effectively making the library an extension of the community itself.
The architectural approach to BibliFlex is deeply rooted in the idea of accessibility. By employing a modular design, the project allows for adjustments based on the community’s evolving needs. Whether the space is required for events, workshops, or quiet study sessions, the flexibility built into the pods makes it adaptable to a wide range of scenarios, thus serving a multitude of purposes.
Furthermore, the design of BibliFlex promotes sustainable practices. Utilizing locally sourced materials and biodegradable finishes reflects a growing awareness of the environmental impact that architecture can have. This commitment to sustainability not only influences the construction phase but also serves as an educational tool, inspiring users to consider their relationship with the environment.
The BibliFlex project encapsulates key architectural ideas that resonate with contemporary societal needs. It challenges traditional notions of what a library can be, presenting a model that transcends mere functionality to become a community-centric space. This project invites exploration and provides a platform for ongoing dialogue around literacy, learning, and community engagement.
For those interested in further exploring the details of this project, including architectural plans, sections, and design elements, a comprehensive presentation is available that showcases the thought process and intricacies behind BibliFlex. By engaging with these materials, readers can gain deeper insights into the architectural strategies employed and the broader implications of this design within the context of urban public spaces.


