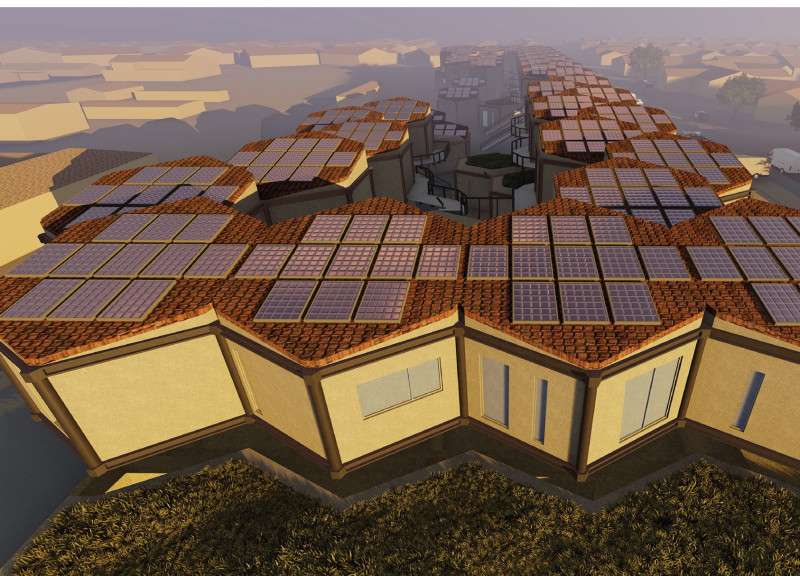5 key facts about this project
The primary function of the project is to offer affordable housing options while promoting a sense of community. The layout is strategically organized to encourage interaction among residents and ensure access to essential services and amenities. By integrating commercial spaces within the residential framework, the project creates opportunities for local businesses and enhances the community's economic viability.
Unique Design Elements and Modular Approach
A defining feature of this project is its modular construction technique. The design employs a hexagonal unit configuration, allowing for flexibility in space allocation and adaptability to varying family sizes. This approach not only accelerates the construction timeline, reducing costs, but also allows for future modifications as family needs evolve. The integration of living spaces and common facilities encourages social engagement and fosters a supportive community atmosphere.
Sustainability is a significant consideration in the materials used throughout the project. Key materials include reinforced concrete for structural support, wood cladding for aesthetic appeal, and metal roofing for durability and rainwater management. Solar panels are incorporated into the design to harness renewable energy, enhancing the project's sustainability profile. The selection of materials reflects a commitment to environmental responsibility while maintaining affordability.
Community-Centric Design and Spatial Organization
The spatial organization prioritizes communal spaces, such as courtyards and green areas, designed to enhance interactions among residents. This layout not only provides recreational opportunities but also reinforces social ties and community involvement. The direct access to commercial spaces ensures that residents can conveniently obtain necessary services, thus promoting a self-sufficient environment.
In summary, the architectural design project presents a thoughtful and pragmatic response to the complexities of affordable housing. Its modular approach, sustainable material selection, and communal focus set it apart from other developments. Readers are encouraged to explore the project's presentation, which includes detailed architectural plans and sections, to gain a comprehensive understanding of the design and its implications for future housing initiatives.























