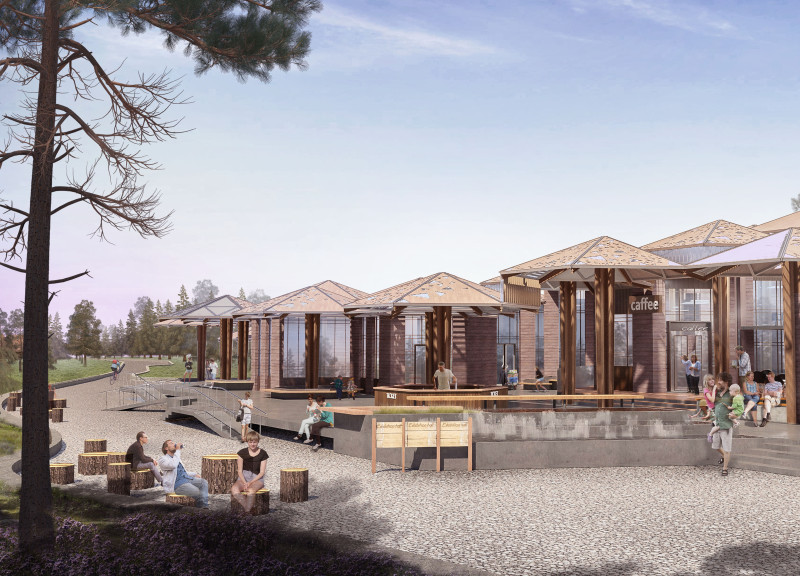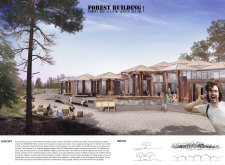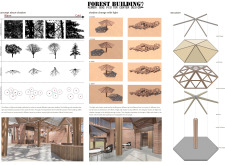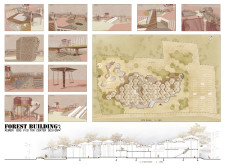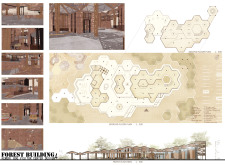5 key facts about this project
At its core, the visitor center functions as an educational hub, providing spaces for exhibitions focused on local wildlife, plant species, and the ecological significance of the bogs. It also features areas for social interaction, including a café where visitors can relax while enjoying views of the surrounding forest. The building itself is designed with a modular approach, consisting of individual hexagonal units that come together to create a cohesive structure. This innovative design allows for flexibility in use and promotes a seamless flow between different sections of the center.
The architectural design of the Kemeri Bog Visitor Center is characterized by its well-considered relationship with nature. Large expanses of glass are integrated throughout the structure, maximizing natural light and offering panoramic views of the park’s landscapes. This design choice enhances the visitor experience, allowing guests to feel immersed in the environment. Additionally, the use of wood as a primary material not only complements the natural surroundings but also adds warmth and texture to the interior spaces.
The modular units mimic the form of trees, creating an organic silhouette that blends into the landscape. Each unit functions independently while contributing to the overall unity of the visitor center, allowing for various educational and recreational activities to take place simultaneously. The roof design, inspired by the canopies of trees, provides shelter while also creating dynamic patterns of light and shadow within the space. These design elements encourage visitors to engage with both the building and the surrounding nature in a meaningful way.
Important details of the visitor center’s design include its commitment to sustainability and adaptability. The choice of materials, such as wood, glass, concrete, and metal, reflects a careful consideration of environmental impact. The building is not only designed to endure the climate of the region but is also equipped to be easily maintained over time. The strategic use of overhangs and fenestration manages heat retention and allows for natural ventilation, further emphasizing the project’s sustainable approach.
Architectural elements, such as the visible trusses and the structural framing, serve both functional and aesthetic purposes, creating an inviting atmosphere while ensuring the building's integrity. The exterior cladding of wood composite panels provides durability and contributes to the overall aesthetic cohesion with the surrounding forest.
What sets the Kemeri Bog Visitor Center apart is its focus on creating an engaging space that prioritizes the visitor experience while respecting ecological balance. The design encourages exploration and interaction with the environment, aligning with the center’s goal of promoting awareness and appreciation of the natural world. Each aspect of the architecture, from the choice of materials to the modular layout, embodies a holistic vision for how structures can coexist with their surroundings.
The Kemeri Bog Visitor Center exemplifies a thoughtful response to the needs of visitors while maintaining a clear connection to the unique character of its location. For those interested in the architectural plans, sections, designs, and ideas behind this project, exploring the presentation would provide valuable insights into how such projects can effectively integrate into their natural contexts. This visitor center not only serves as a functional space for education and community engagement but also stands as a testament to the potential for architecture to support environmental stewardship and enhance our understanding of nature.


