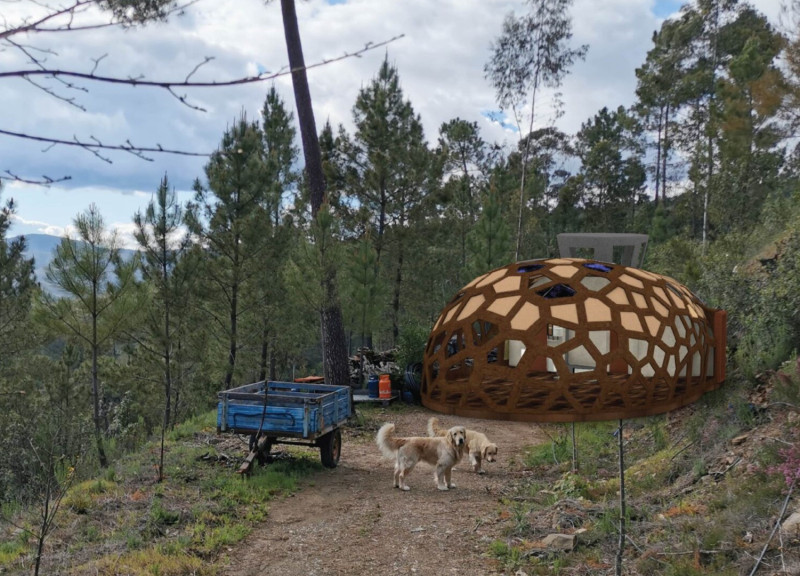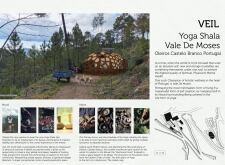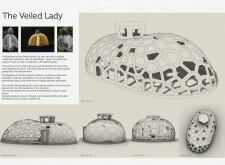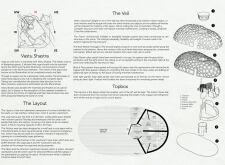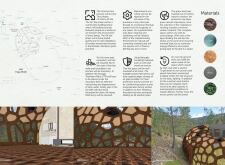5 key facts about this project
The primary function of the Yoga Shala Veil is to provide space for yoga practice and other communal activities. The layout includes a large yoga hall, measuring 80 square meters, designed to accommodate various types of yoga sessions. Adjacent to the yoga hall, supportive facilities such as washrooms, a kitchen, and administrative areas are incorporated to enhance the functionality of the retreat. The use of natural light through strategically placed windows and skylights further enriches the user experience, fostering a direct connection with the outdoors.
Sustainable design features significantly enhance the project’s uniqueness. The building adopts a dome-like structure characterized by hexagonal and polygonal openings, which facilitate natural ventilation and daylight while minimizing the need for artificial lighting. This approach creates a comfortable and inviting atmosphere during yoga sessions and communal gatherings.
The materiality of the Yoga Shala Veil emphasizes its connection to the surrounding landscape. Natural materials, including locally sourced wood, glass, cork, and compressed earth blocks, contribute to the project’s sustainable ethos. These materials not only reduce the environmental impact but also reflect the region's ecological characteristics.
In addition to passive design considerations, the project implements water catchment systems and energy-efficient solar panel installations. The landscape design integrates local flora, enhancing the ecological footprint of the retreat and promoting biodiversity.
The Yoga Shala Veil distinguishes itself through its innovative form and commitment to sustainability. The structure’s organic shape and selection of natural materials set it apart from conventional yoga facilities. It serves as a model for future architectural projects aiming to balance user needs with environmental stewardship.
For those interested in gaining deeper insights into the architectural plans, sections, and designs of this project, further exploration of the detailed presentations is encouraged. The comprehensive architectural ideas behind the Yoga Shala Veil provide a clear perspective on the integration of wellness and environmentally-conscious design principles.


