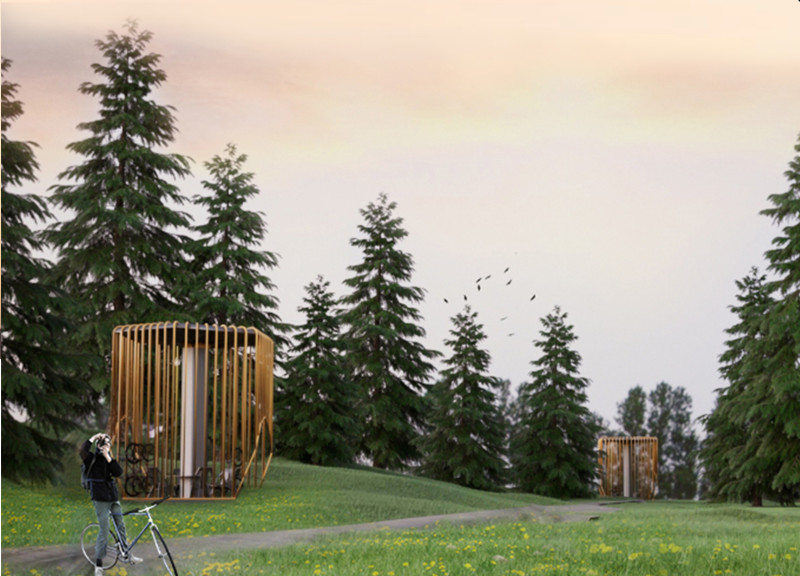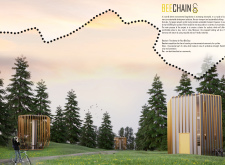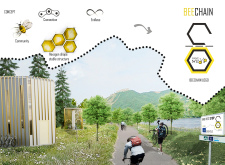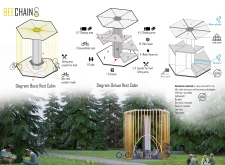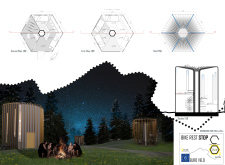5 key facts about this project
The architecture features hexagonally shaped cabins that optimize space and resource use, drawing inspiration from the natural efficiency of honeycombs. This organizational form not only enhances structural integrity but also facilitates a communal atmosphere. Each cabin accommodates varying capacities, catering to basic and deluxe sleeping arrangements, along with communal bike repair stations and shared outdoor spaces.
Unique Design Approaches
The architectural design incorporates sustainable practices throughout its construction. The predominant use of aluminum ensures a lightweight yet durable structure that can withstand environmental challenges. The selection of materials emphasizes recycling and minimal environmental impact, highlighting the project’s commitment to sustainability. The roofs of the cabins are designed to capture rainwater for reuse, demonstrating an innovative approach to resource efficiency.
The design also prioritizes user experience through its layout. Cyclists can rest and interact in communal areas that encourage engagement and foster a sense of community. This focus on social connectivity in a functional space distinguishes BEECHAIN from typical rest stops, making it a model for future facilities aimed at supporting cycling tourism.
Functional Elements and Details
The project features a series of basic and deluxe cabins, designed to serve as restful facilities for cyclists. Basic cabins accommodate 6-7 individuals and include essential amenities such as outdoor bike racks and sitting areas for relaxation. Deluxe cabins offer more extensive facilities, including additional sleeping space and enhanced amenities like water reservoirs. The thoughtful spatial organization not only provides comfort but also encourages cyclists to utilize the space for social interaction.
The integration of solar energy solutions on the roofs complements the overall sustainable ethos of the project, reducing dependency on external power sources. Each detail in the architecture is aimed at improving the usability and efficiency of the rest stop, ensuring that it meets the demands of modern cycling travelers.
For those interested in a deeper analysis of the BEECHAIN project, further exploration of the architectural plans, architectural sections, architectural designs, and overall architectural ideas will provide comprehensive insights into its innovative approach and functional intentions. This project stands as an exemplary model within the context of cycling infrastructure and sustainable design practices.


