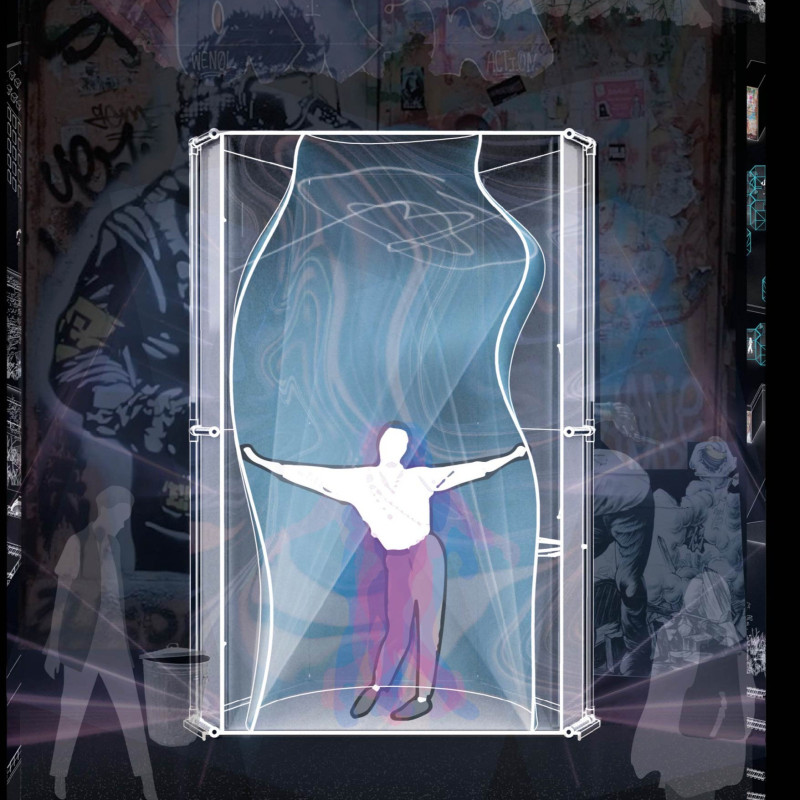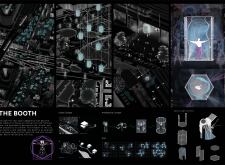5 key facts about this project
At its core, The Booth represents a significant shift in how architecture can facilitate socialization in urban environments. The project embodies the principles of adaptability, allowing it to respond to the dynamic nature of nightlife and the diverse activities that take place in public realms. This adaptability is a crucial aspect, as it accommodates varying functions—from casual gatherings to organized events—making it a versatile fixture in the neighborhood.
The design showcases a distinctive architectural approach that integrates modularity and flexibility as fundamental elements. By utilizing a modular design, the architecture allows for spatial reconfiguration based on the preferences and needs of its users. This feature is enhanced by the use of hexagonal shapes throughout the design, which not only creates visual interest but also symbolizes unity and connectivity. Such geometry fosters a sense of community, inviting individuals from different backgrounds to come together in a shared space.
In terms of functionality, The Booth stands out due to its thoughtful arrangement of spaces. It offers areas for informal gatherings, social events, and cultural activities, thus catering to the varied interests of the urban populace. The structure is designed for seamless integration with its surroundings, incorporating elements that encourage movement and dialogue among users. The careful placement of openings and transparent materials like glass and polycarbonate facilitates a sense of openness and visual connection to the vibrant street life, making the project inherently inviting.
Materiality plays a crucial role in the overall success of The Booth. The selected materials are designed to enhance both aesthetics and functionality. While specific materials are not rigidly defined, the inclusion of glass provides natural light and transparency, creating an inviting atmosphere. Steel frameworks support the structural integrity while allowing for the modular elements to be incorporated effortlessly. Additionally, the use of sustainable materials such as reclaimed wood helps to foster a warm ambiance, making the space not only functional but also environmentally conscious. The integration of LED lighting systems enhances the nighttime presence, creating a lively environment that complements the nightlife culture of Berlin.
One of the unique aspects of The Booth is its focus on community. The design is not merely a functional structure; it is inherently social, aiming to bring people together in a culturally enriching environment. By prioritizing interactivity and engagement, the project becomes a catalyst for social connections, prompting a new way of experiencing urban life after dark. This community-centric focus sets The Booth apart from conventional nightlife venues, positioning it as a progressive space that champions inclusivity and sociability.
Additionally, the architectural design of The Booth presents a sophisticated integration of art and functionality. This artistic fusion enhances the project, elevating it to a realm where architecture meets cultural expression. The Booth stands as a testament to how design can influence public perception and experience, contributing to the broader dialogue on urban living.
Exploring the architectural plans, sections, and overall design strategy of The Booth will provide deeper insights into the project’s vision and execution. This narrative emphasizes the architectural ideas embedded in the design, underscoring the potential for reshaping urban environments in practical and creative ways. By engaging with the various elements of this project, one can further appreciate the thoughtful approach taken to develop a lively, adaptable space that resonates with the heart of Berlin’s nightlife.























